Irontown Single Family Floor Plans
Our Irontown Original modular home floor plans are Residential homes we’ve previously designed and built, which significantly shortens the pre-construction process and saves our customers money! All of these amazing homes are available as permanent homes or cabins. Homes marked as “Park Model” are also available built to Park Model RV code and are available for use as a tiny home, a park model, or a recreational vehicle.
- All
- ADU/Casita
- Park Model
- Sauna
- Two Story
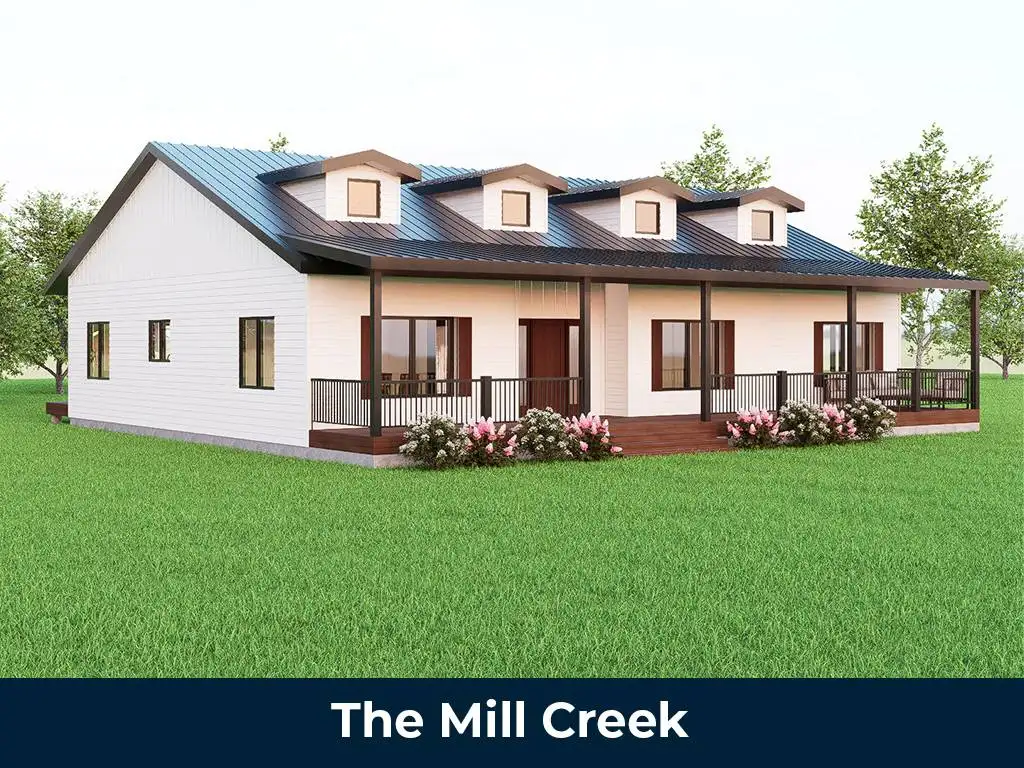
Mill Creek
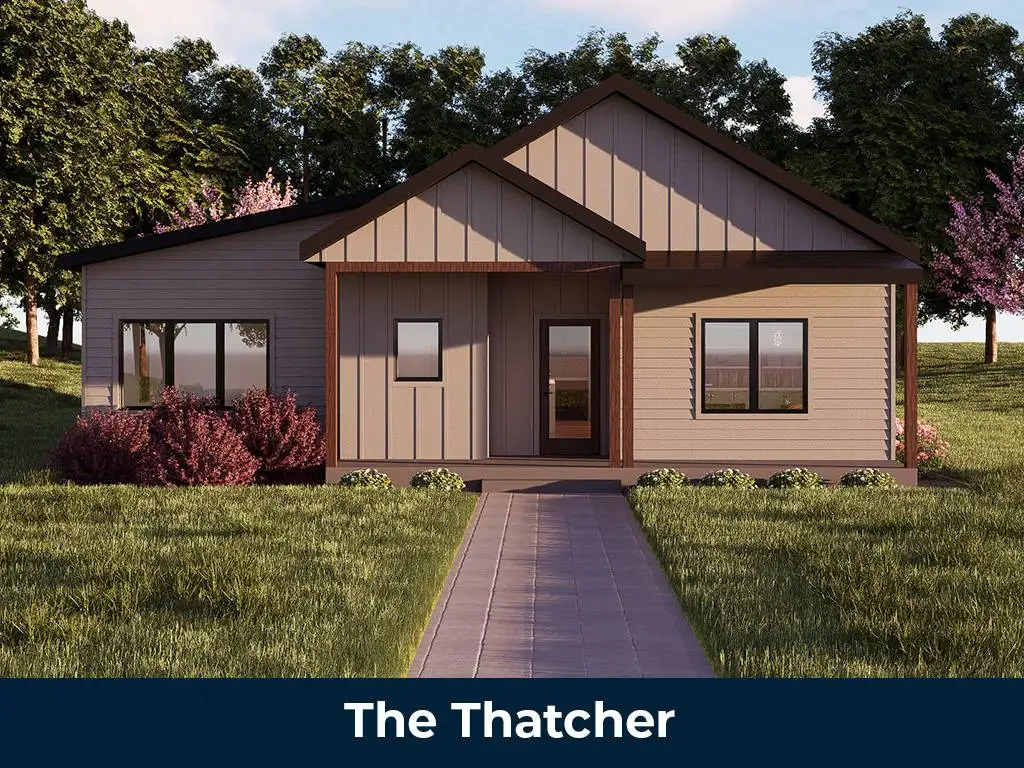
Thatcher
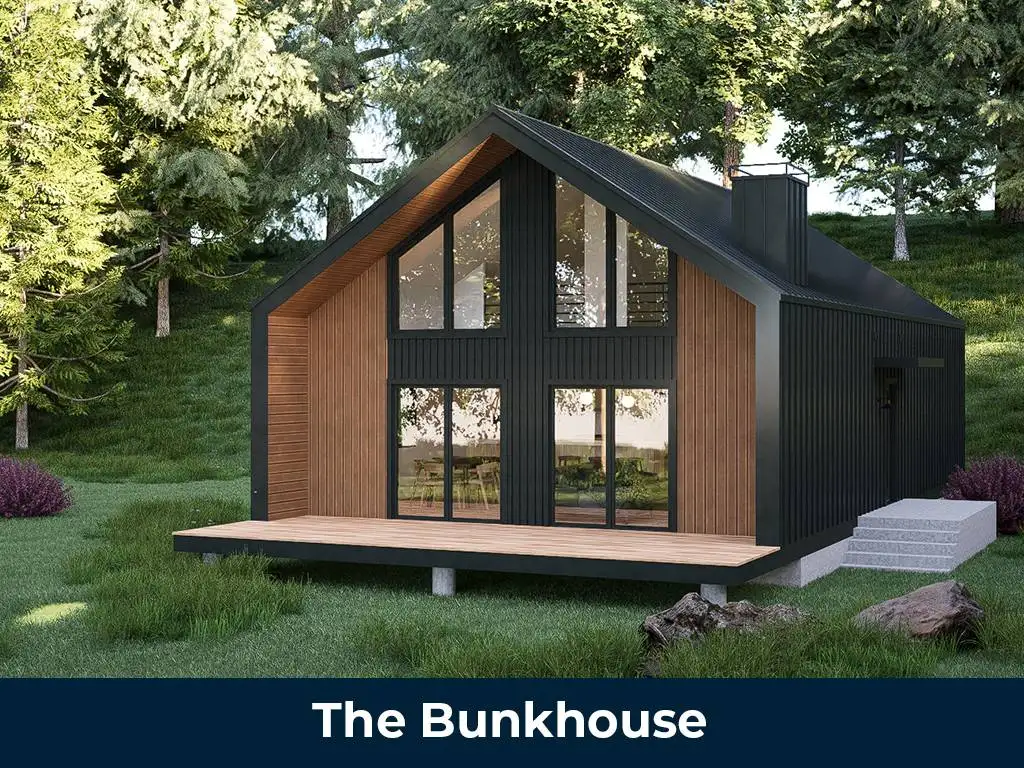
Bunkhouse
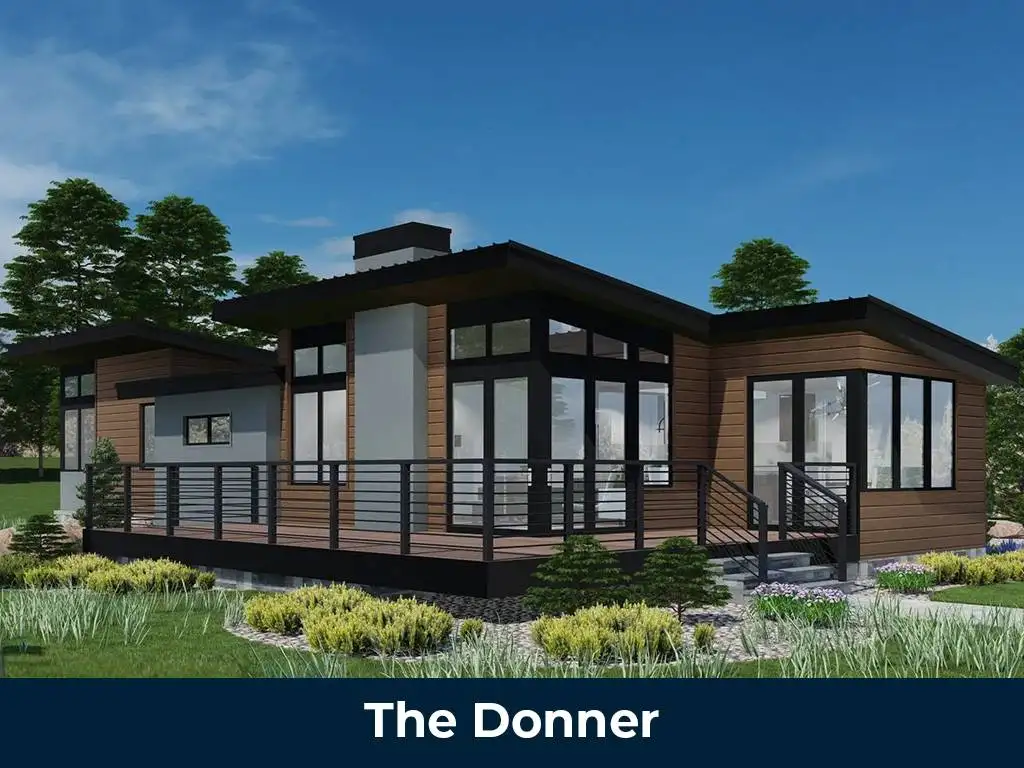
Donner
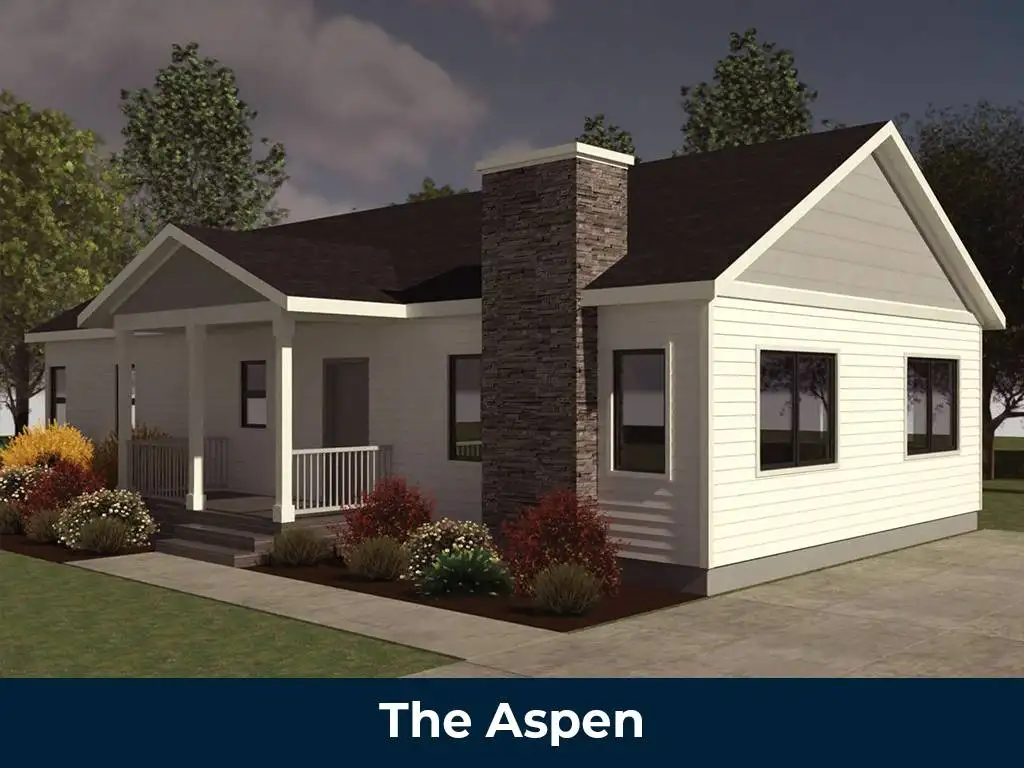
Aspen
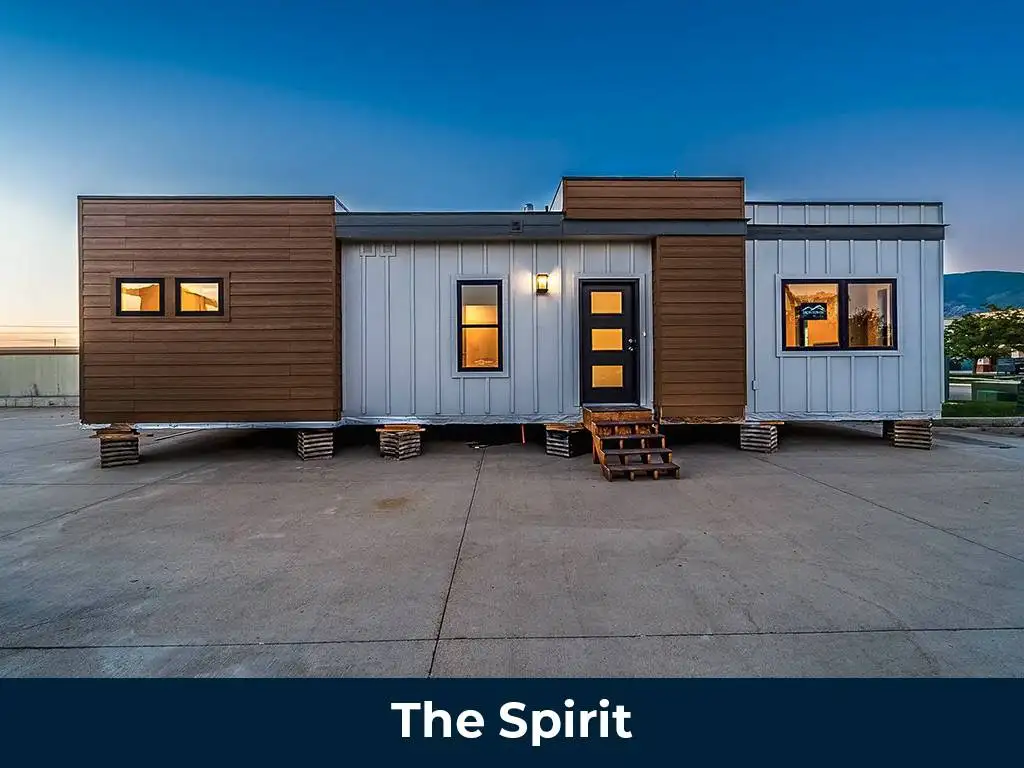
Spirit
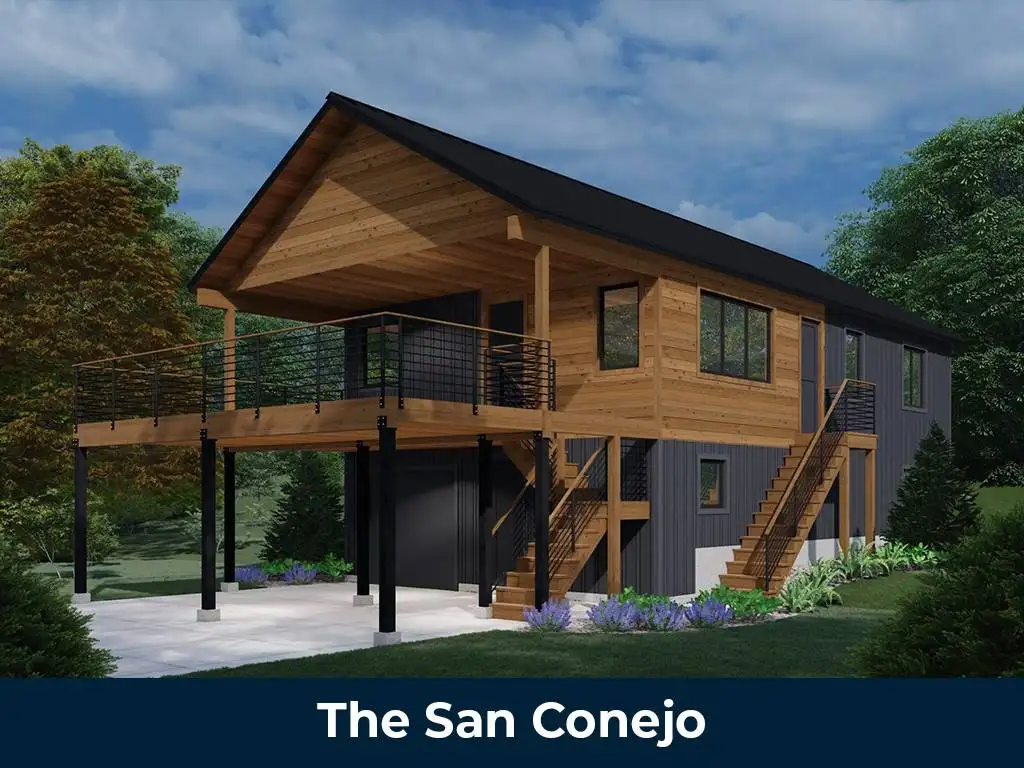
San Conejo
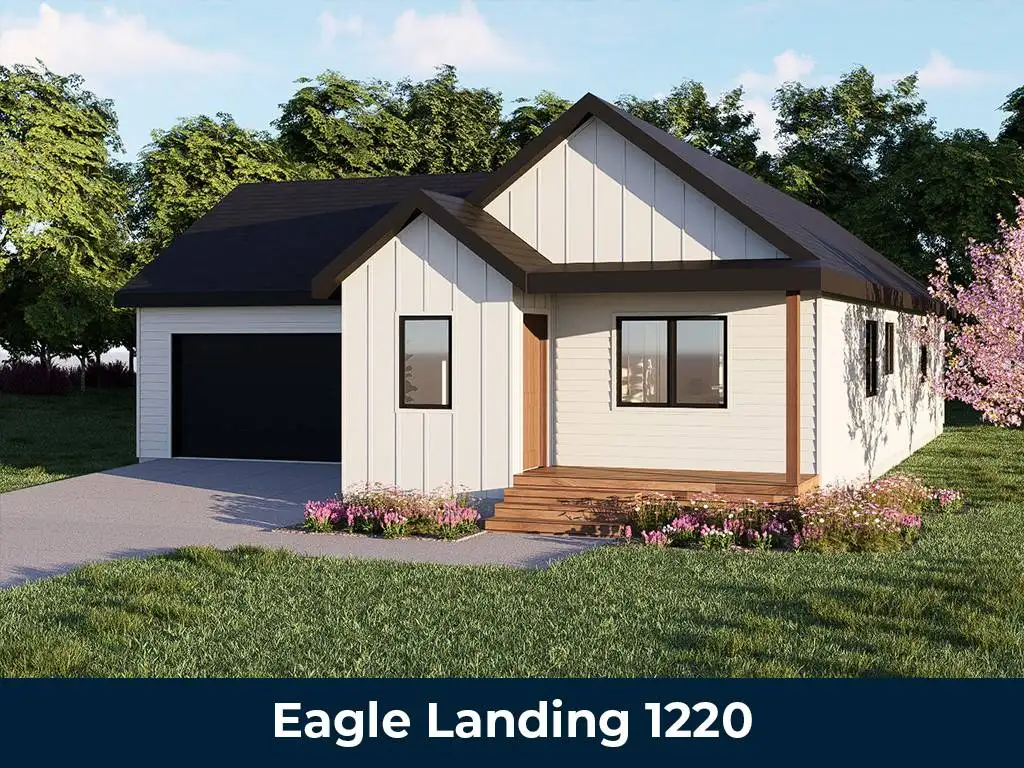
Eagle Landing 1220
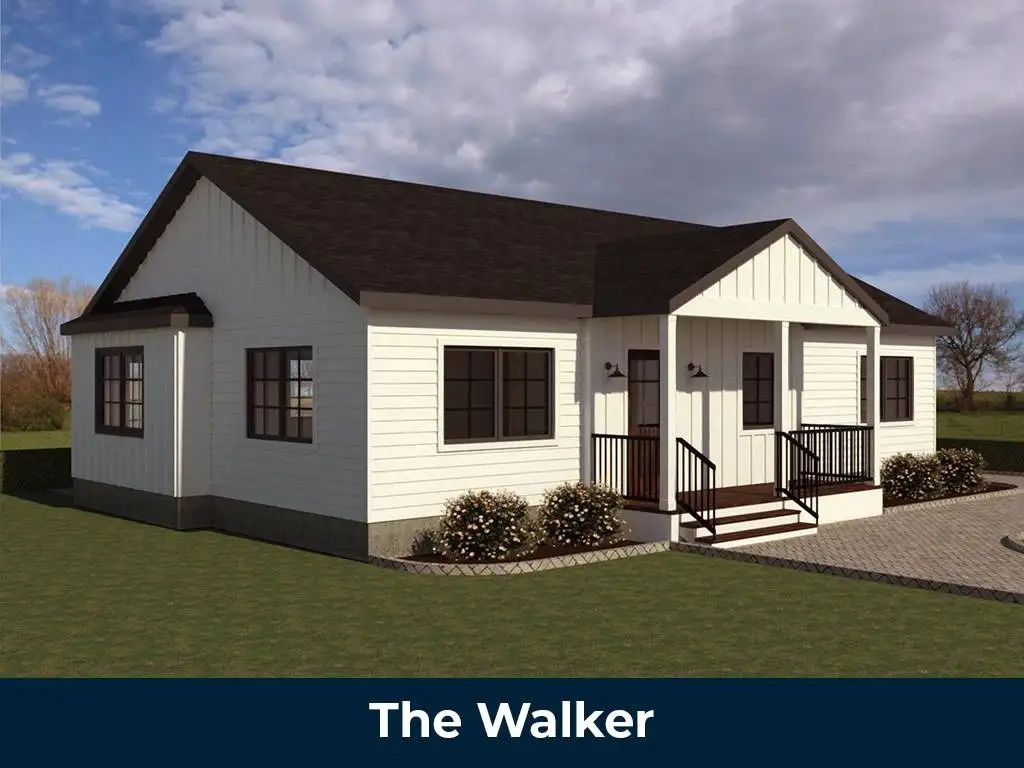
Walker
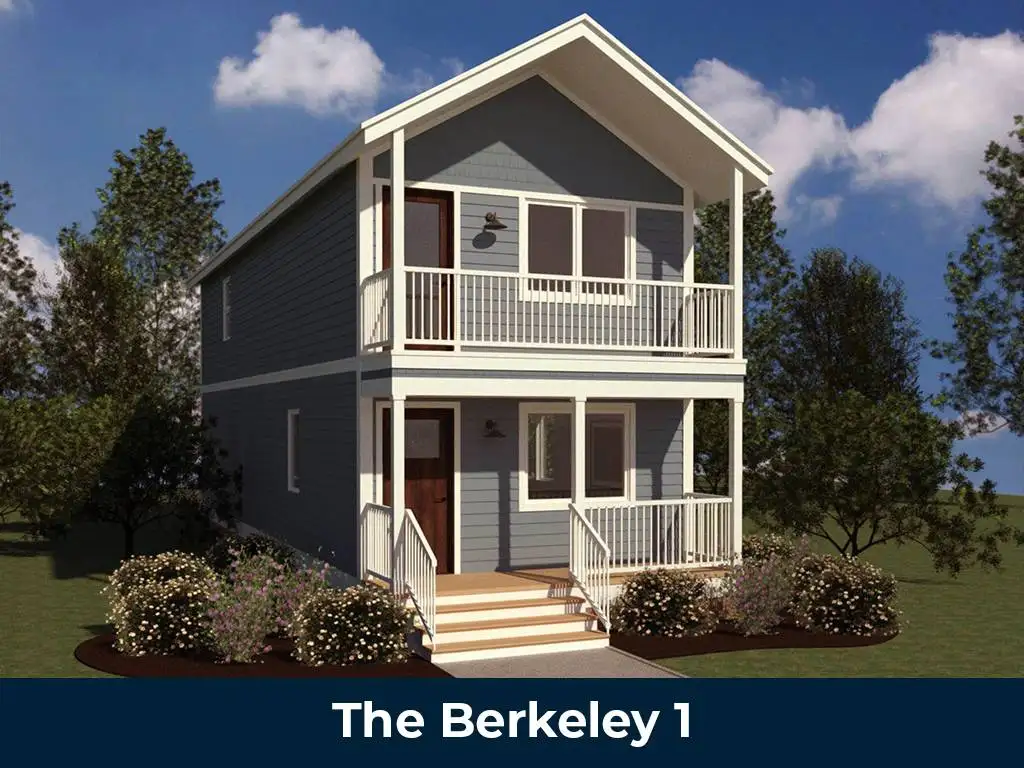
Berkeley 1
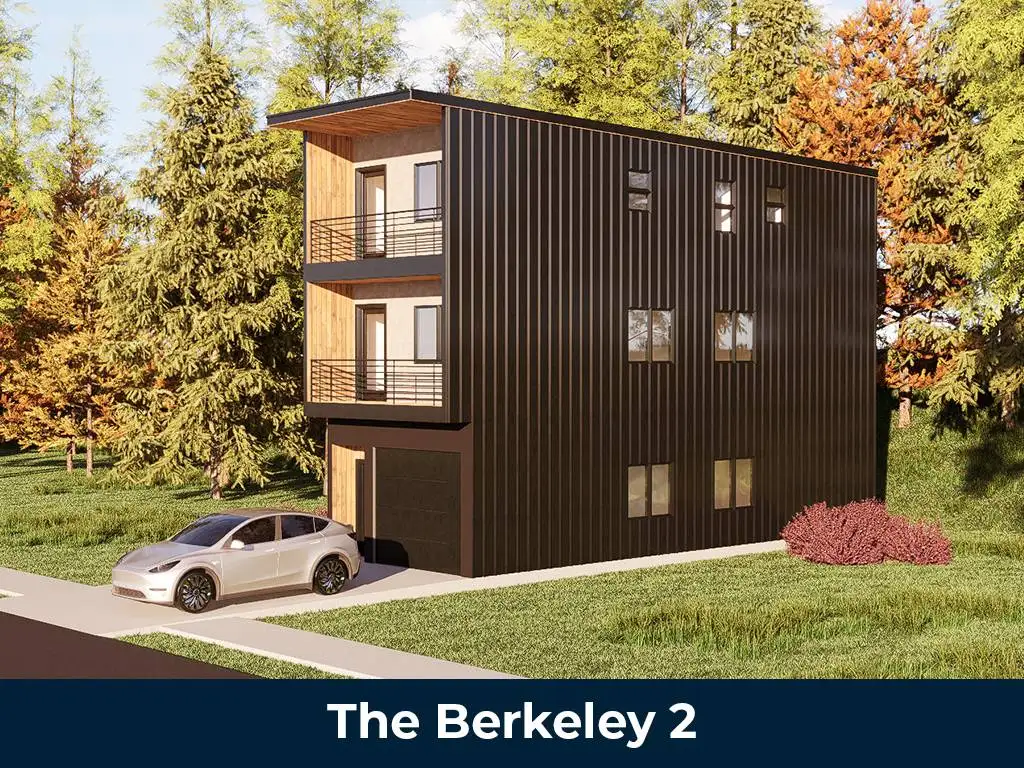
Berkeley 2
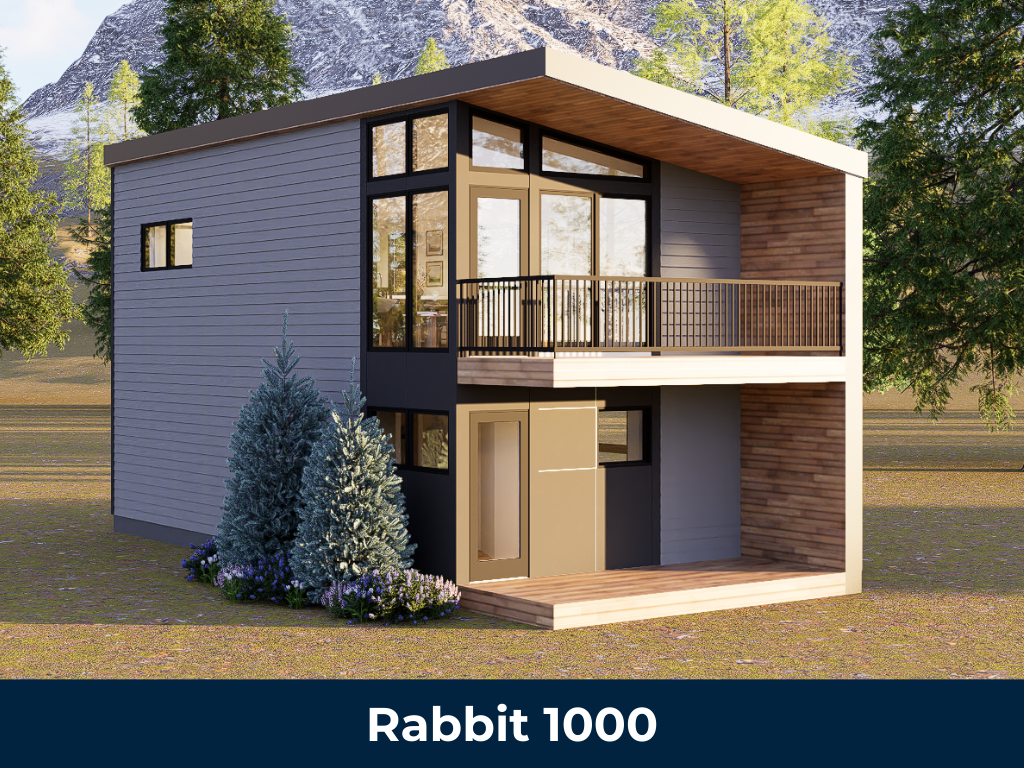
Rabbit 1000
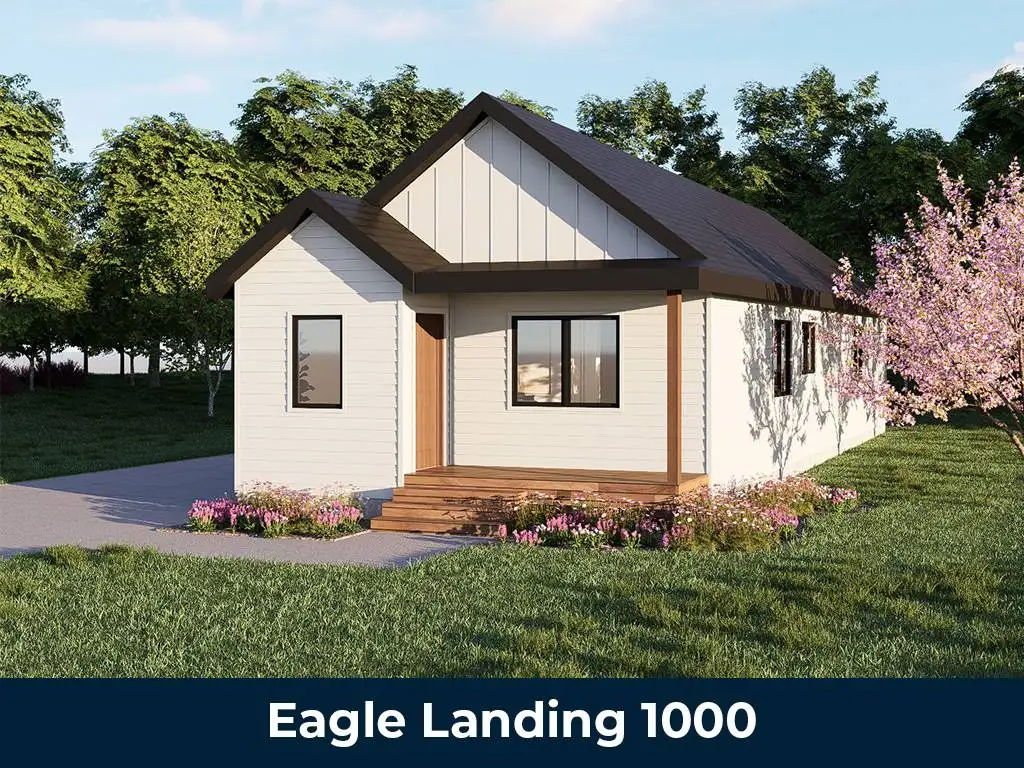
Eagle Landing 1000
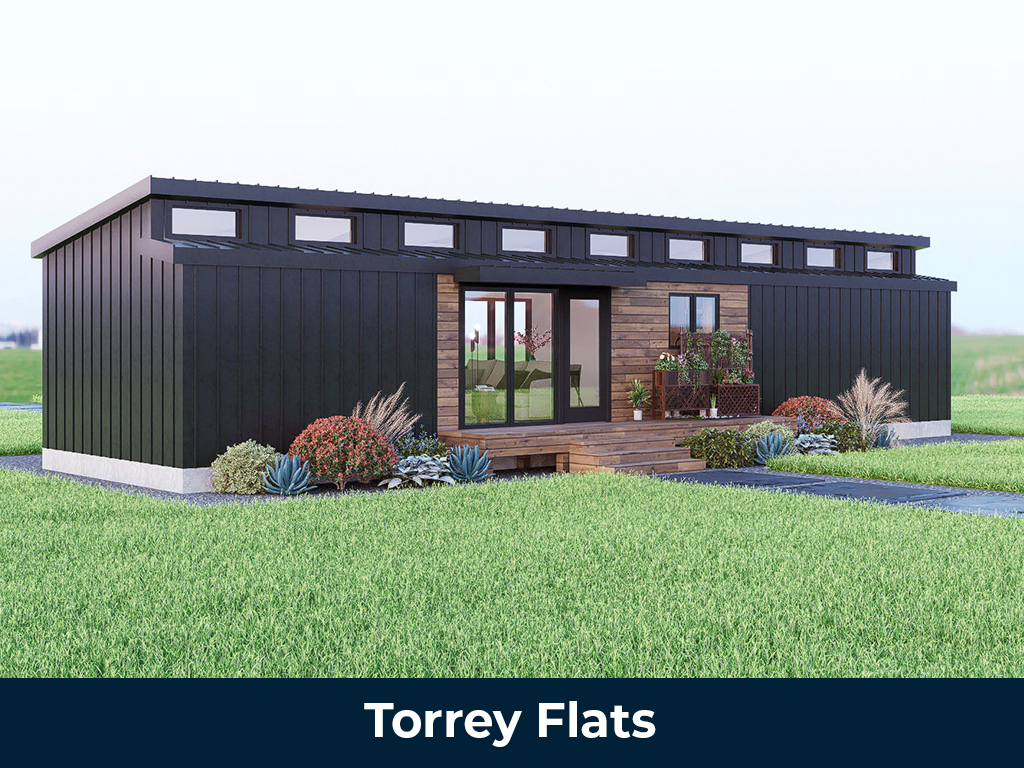
Torrey Flats
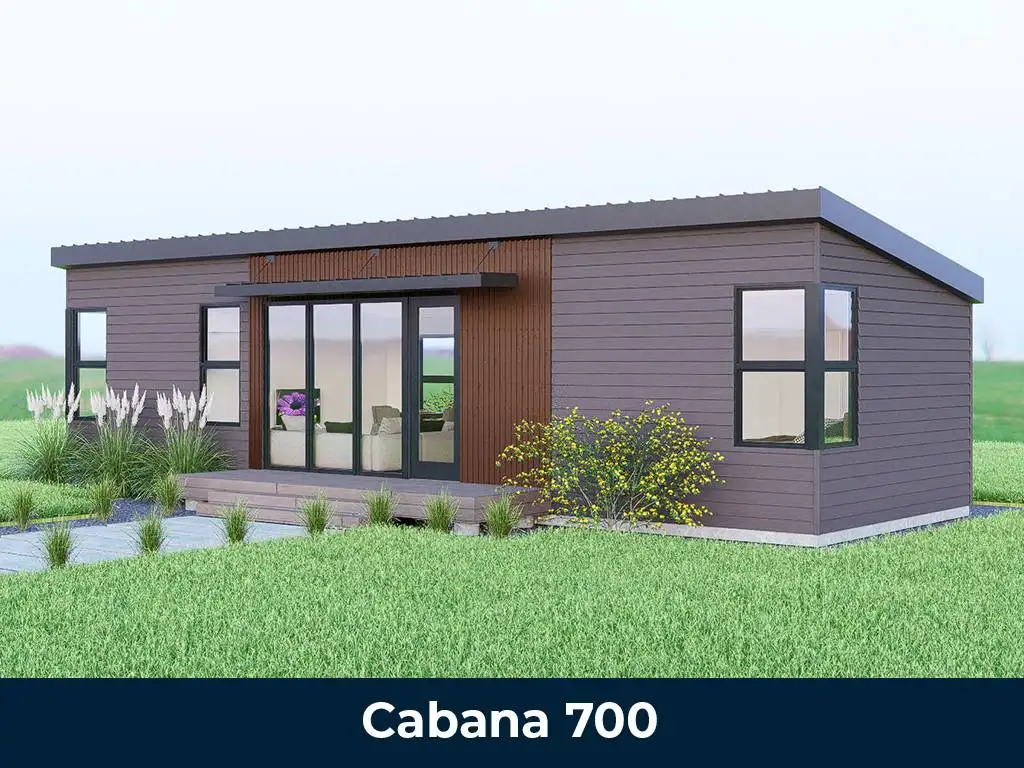
Cabana 700
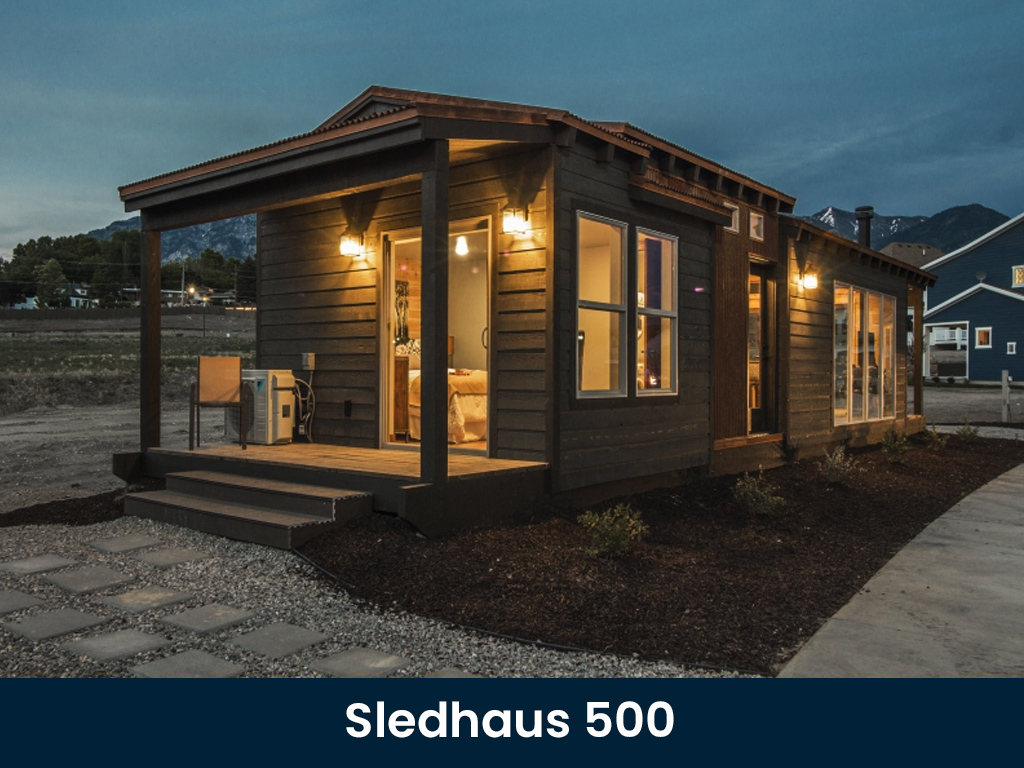
Sledhaus 500
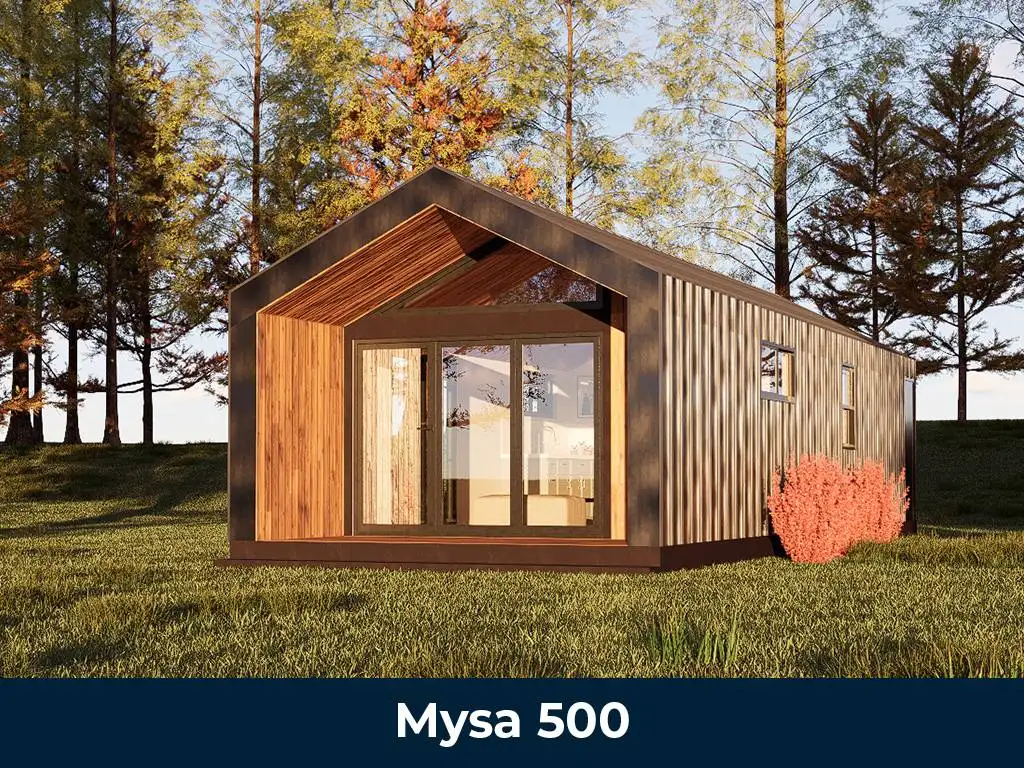
Mysa 500
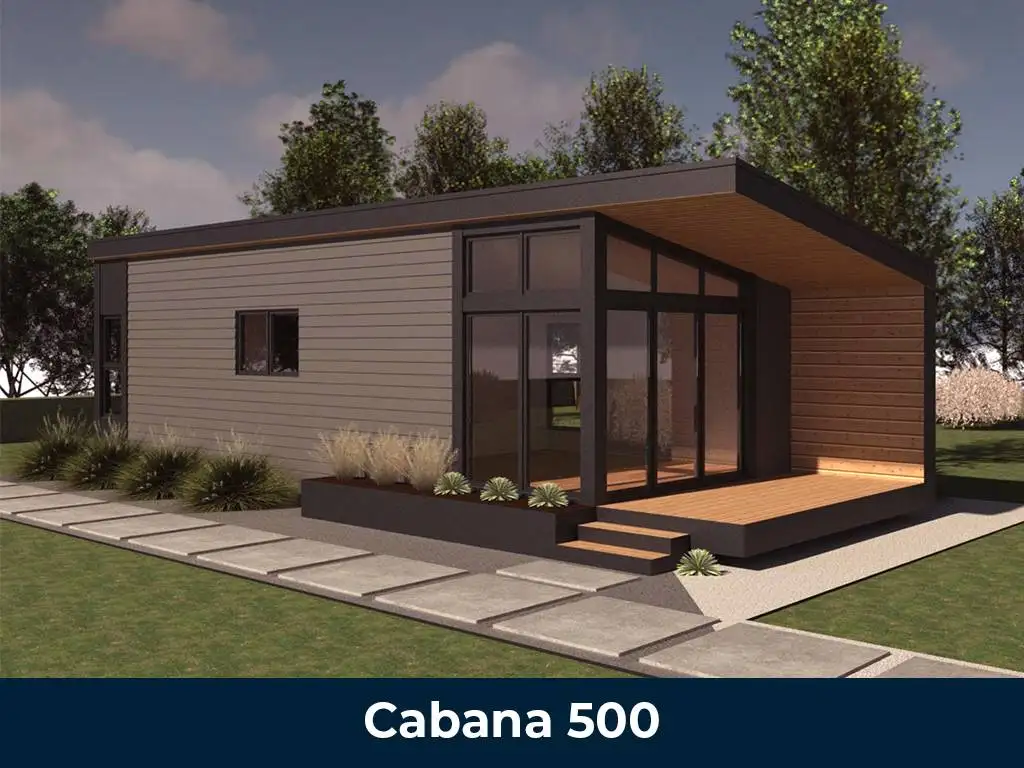
Cabana 500
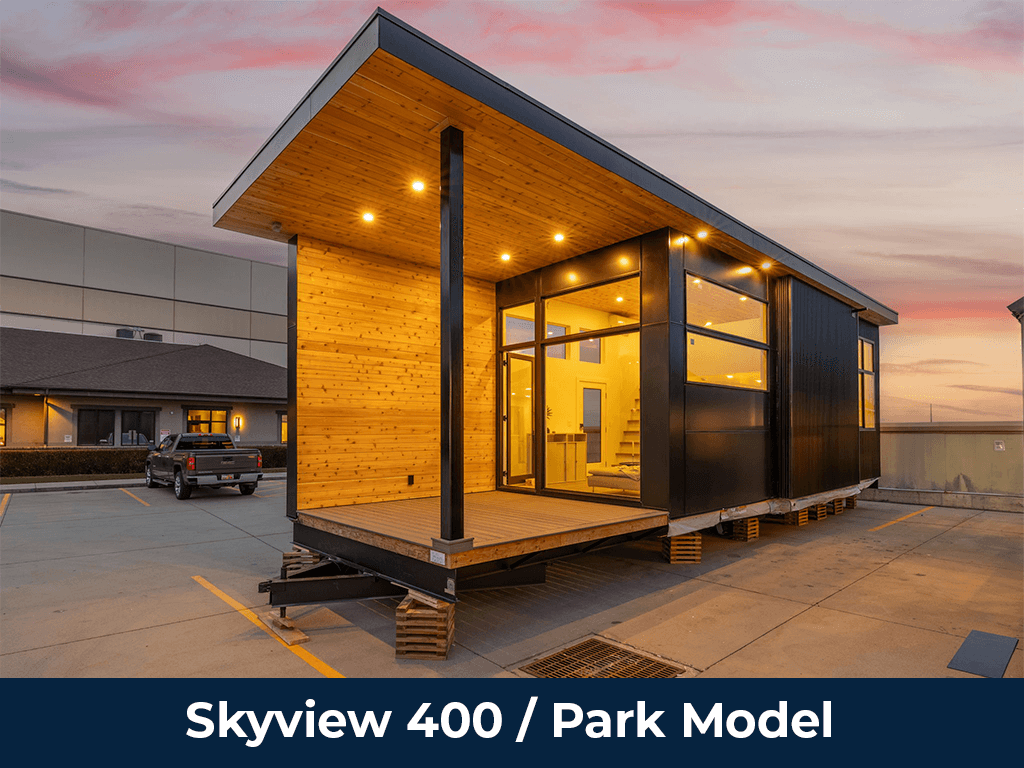
Skyview 400 / Park Model
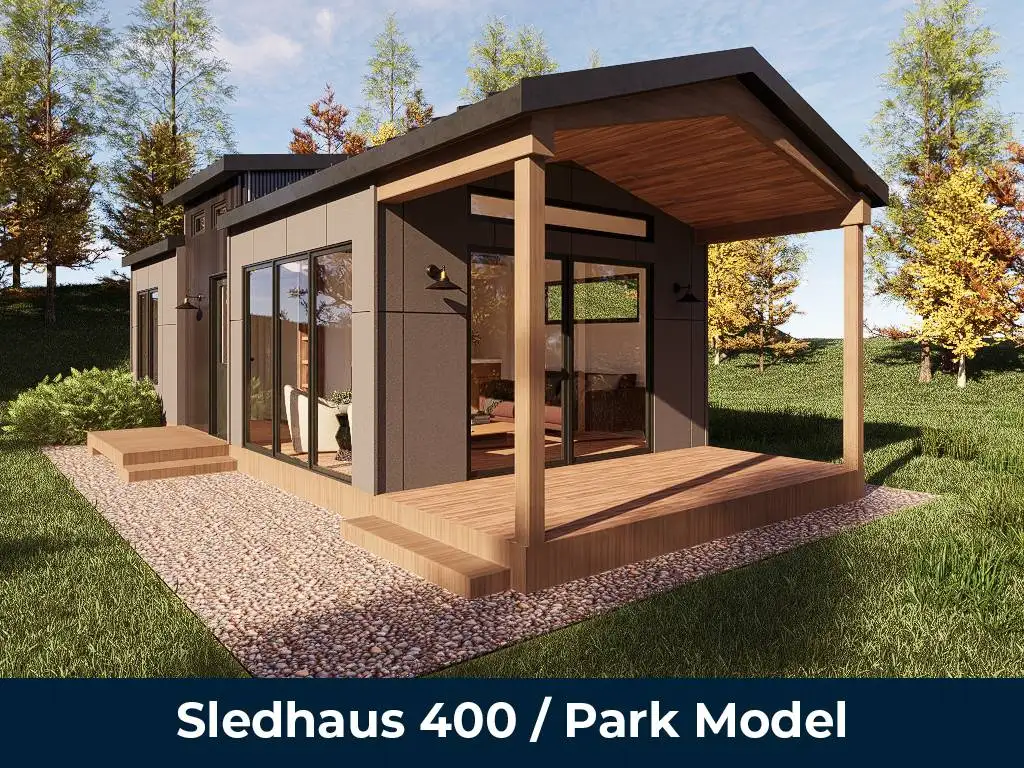
Sledhaus 400 / Park Model
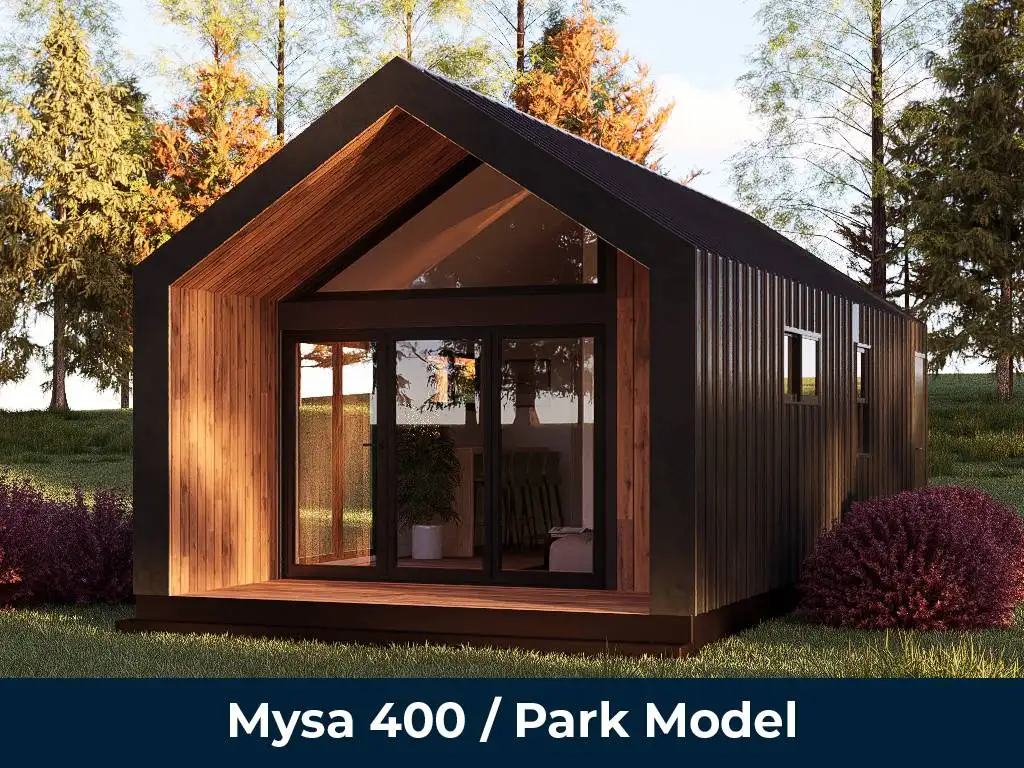
Mysa 400 / Park Model
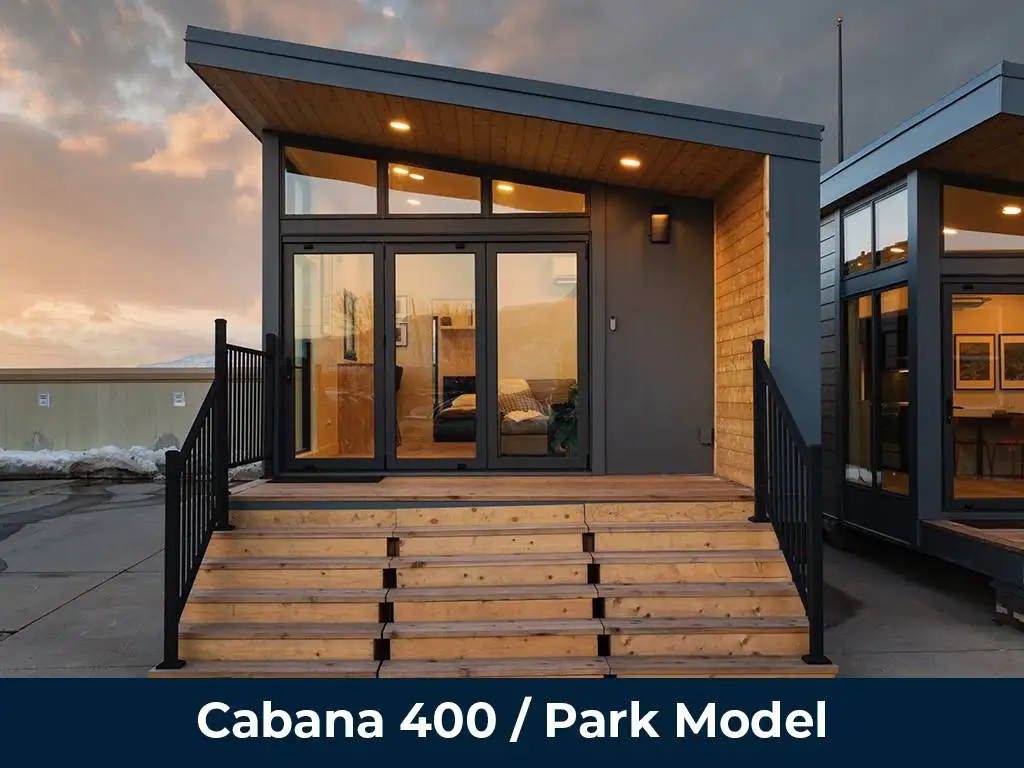
Cabana 400 / Park Model
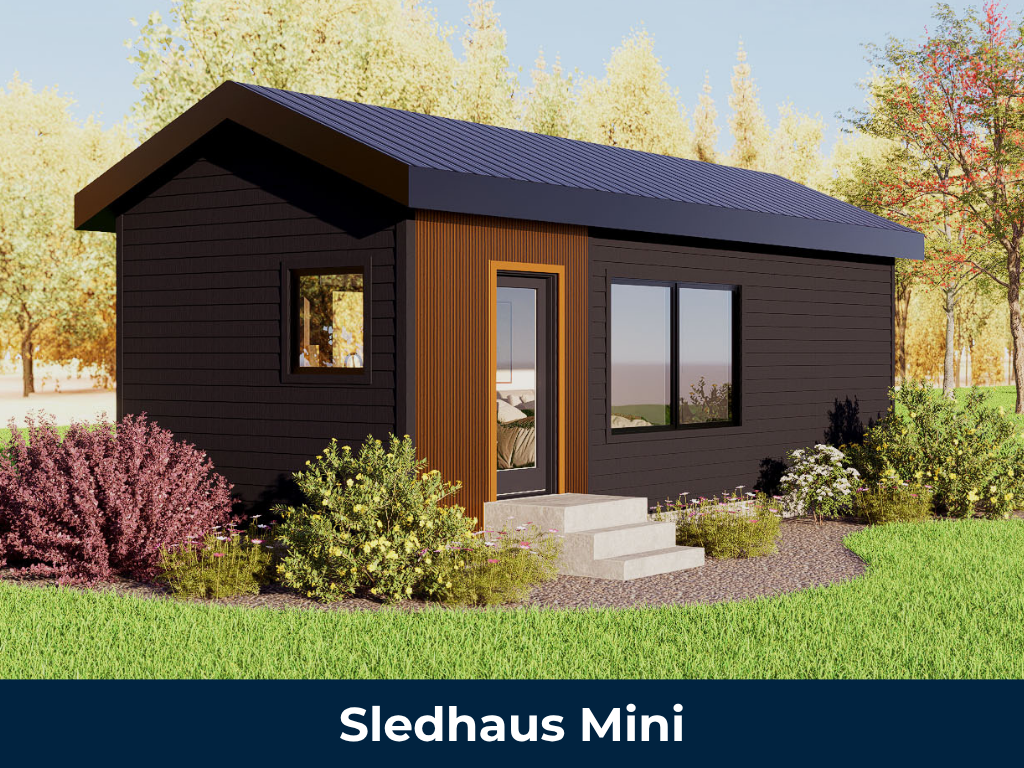
Sledhaus Mini
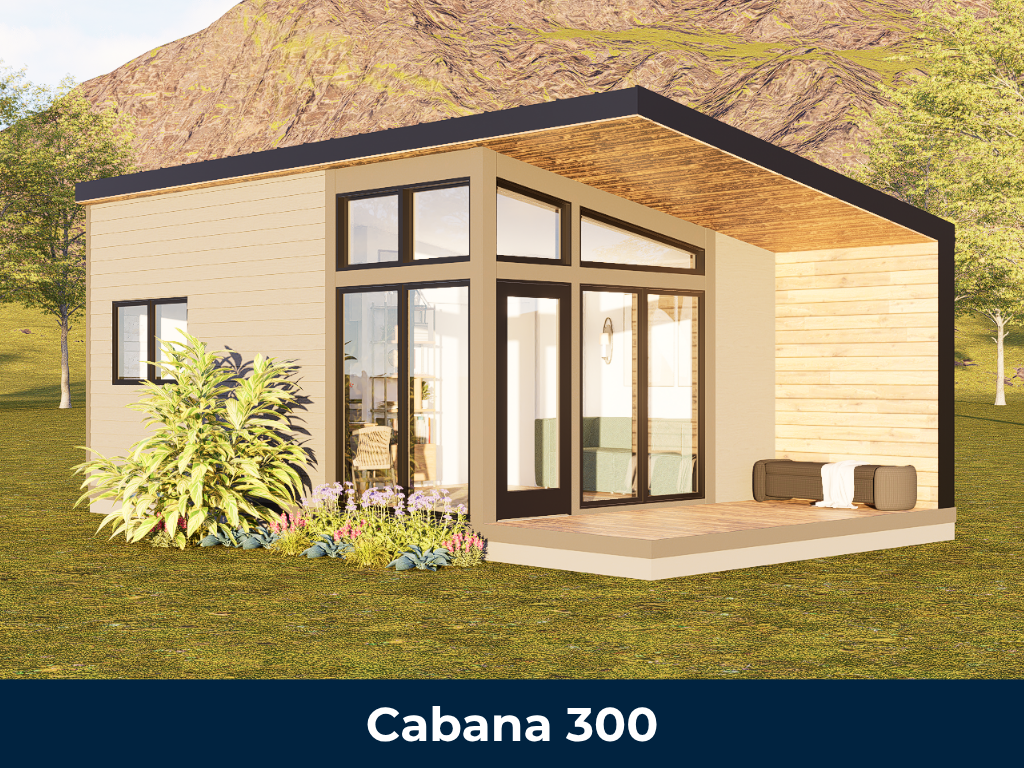
Cabana 300
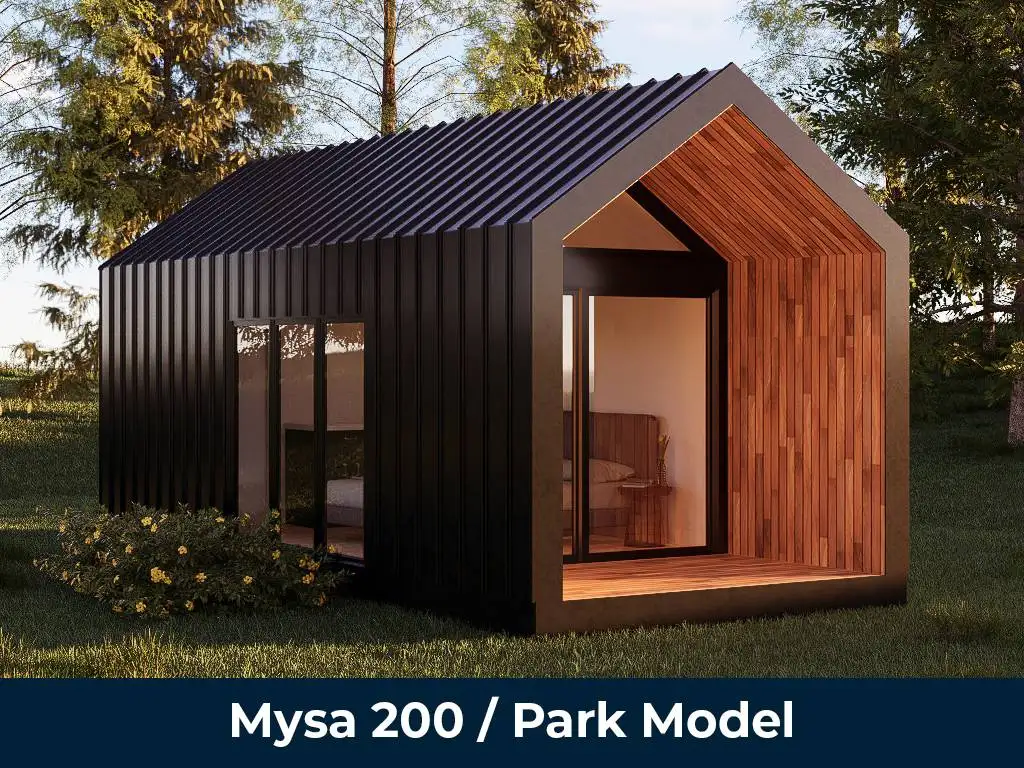
Mysa 200 / Park Model
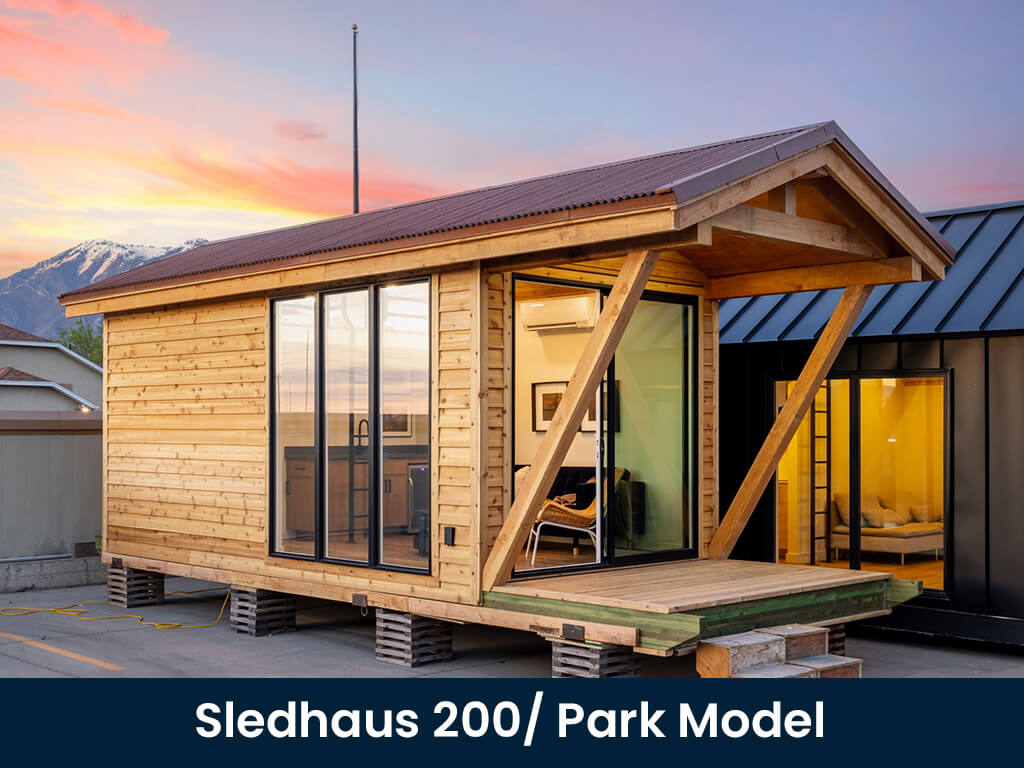
Sledhaus 200 / Park Model
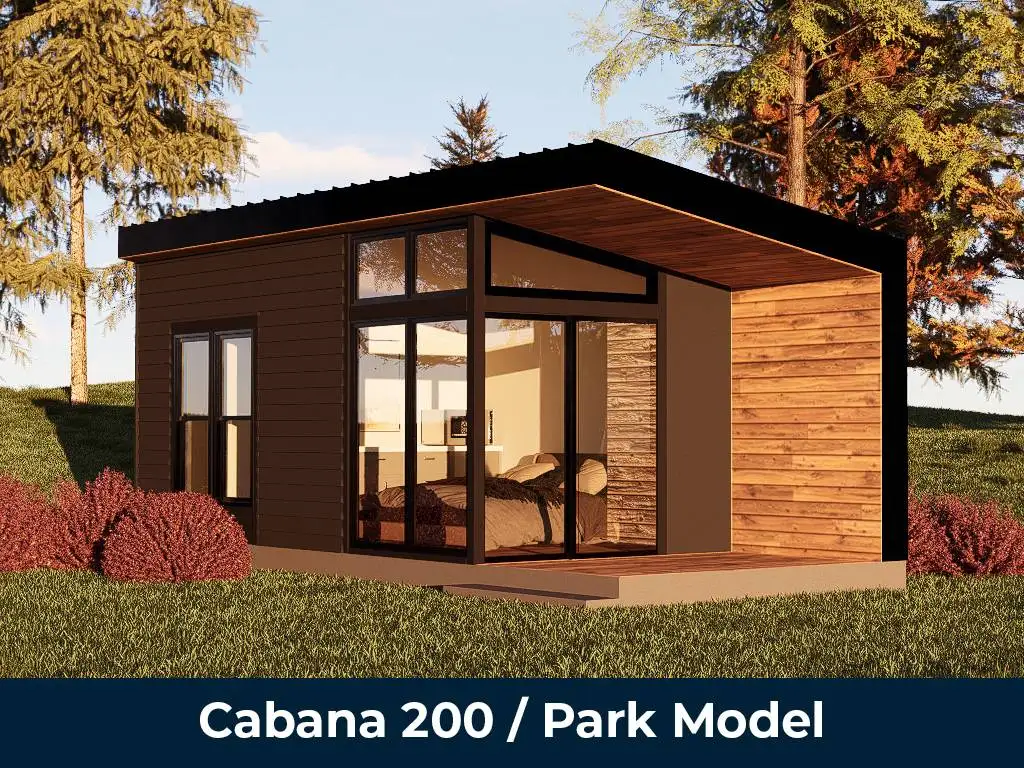
Cabana 200 / Park Model
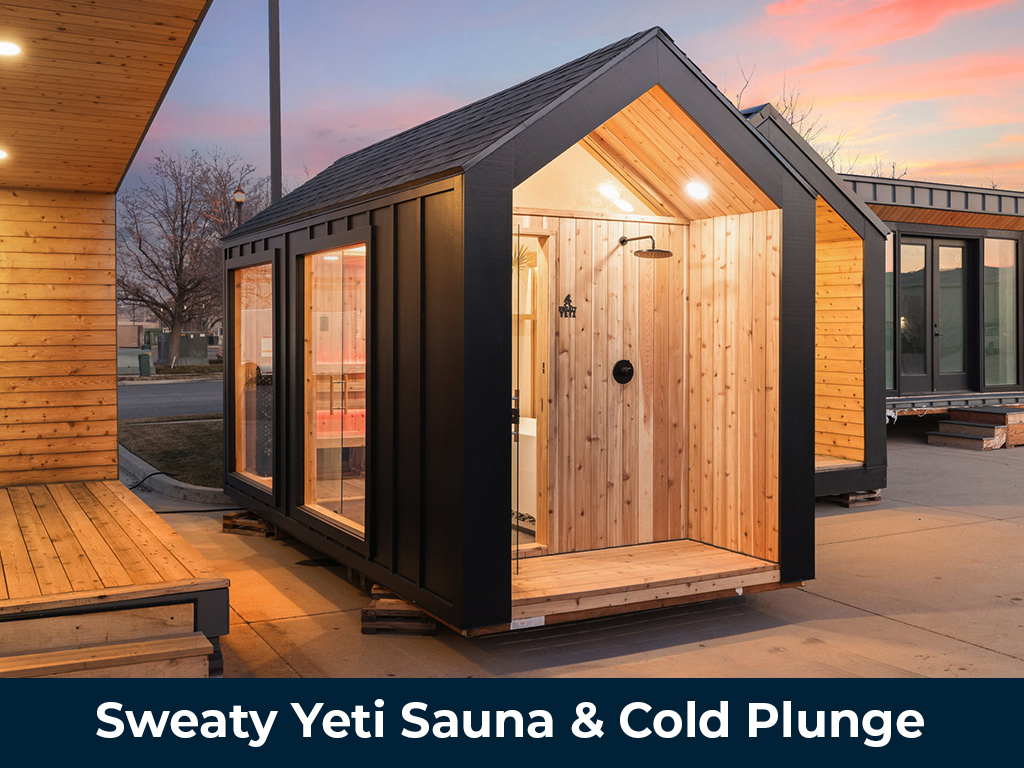
Sweaty Yeti Outdoor Sauna and Cold Plunge
How Customizable Are Irontown Modular’s Home Plans?
Looking for a home that truly reflects your style? At Irontown Modular, we offer over 30 floor plans, each available in four unique finishes. Think of these as your canvas—designed for you to personalize and make your own.
Features
- Flexible Packages: Standard features with upgrade options to fit your budget.
- Material Variety: Choose from diverse finishes, including flooring and countertops, to create your ideal aesthetic.
- Personalized Add-Ons: Go green with eco-friendly systems, smart tech, or energy-efficient solutions tailored for your lifestyle.
With Irontown Modular, you’re not just building a house—you’re creating your dream home.
Why Choose Irontown Modular?
We’re experts in the West Coast modular market, offering a diverse range of home designs that fit your aesthetic and lifestyle needs.
- Diverse Designs: From modern homes to rustic alpine retreats, we have a style for everyone.
- Flexibility: Family layouts, eco-friendly options—tailored for you.
- Local Expertise: Our West Coast knowledge ensures efficient delivery and seamless construction.
Visit Our Factory or Contact Us
Want to see our process firsthand? Schedule a tour by calling (801) 798-9026 or email us at [email protected]. We’re here to guide you through every step of building your perfect modular home.
Irontown Original Floor Plans
Explore our diverse floor plans:
- ADU/Casita
- Park Model
- Two-Story Homes
Our plans are crafted to save you time and money, available for permanent residences, cabins, or recreational uses.
Diverse Home Styles to Fit Every Taste
Our experience goes beyond floor plans. We offer a variety of styles, ensuring your home matches your personality:
- Classic Two-Story Homes: Timeless designs perfect for families.
- Rustic Alpine Cabins: Cozy spaces for mountain living.
- Modern Modular Homes: Contemporary designs that maximize space and light.
At Irontown Modular, it’s not just about a home; it’s about building your dream lifestyle. Ready to start? Let’s bring your vision to life!
