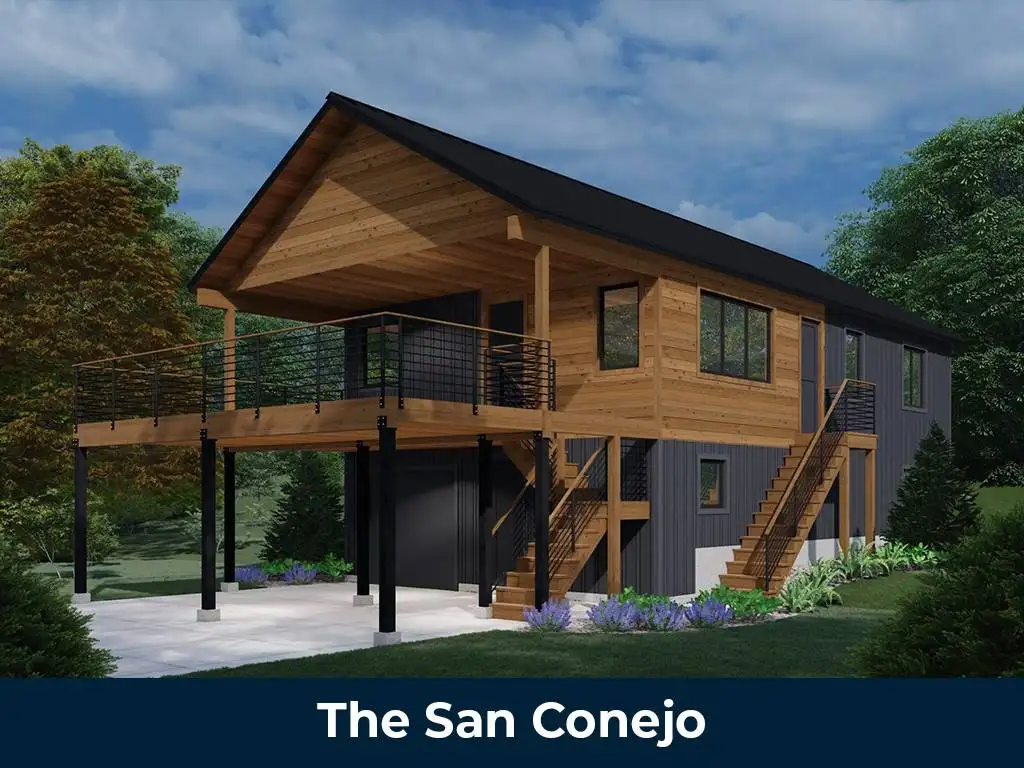Project Information
Specs
- 1 Story Spanish
- Living Area: 1,250 sq ft
- Overall Dimensions: 46’ x 28’
- 2 Bedrooms
- 2 Bathrooms
Floor plan info
This floor plan is built with an entry that opens to a comfortable living room. The living room flows into the dining room and kitchen with the master suite that opens to a deck the length of the house. Optional lower level basement is also available.
Starting at $287,100
Gallery

