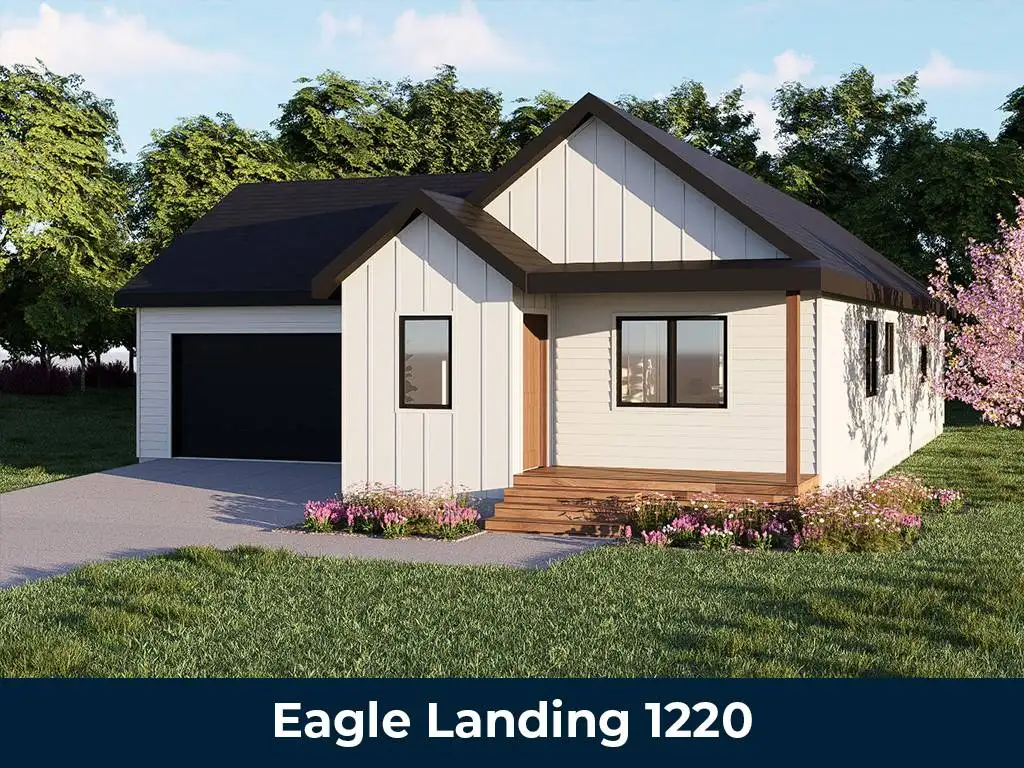Project Information
Specs
- Rambler Traditional
- Living Area: 1,220 sq ft
- Overall Dimensions: 65’ x 20’
- 3 Bedrooms
- 2 Bathrooms
Floor plan info (utah exclusive)
The Eagle Landing 1220 is a single floor plan with 3 elevations and 3 colors to choose from.
Features granite countertops in the kitchen and bathrooms. Stainless steel appliances. Waterproof wood flooring and Low E dual pane windows.
Starting at $260,300
Gallery

