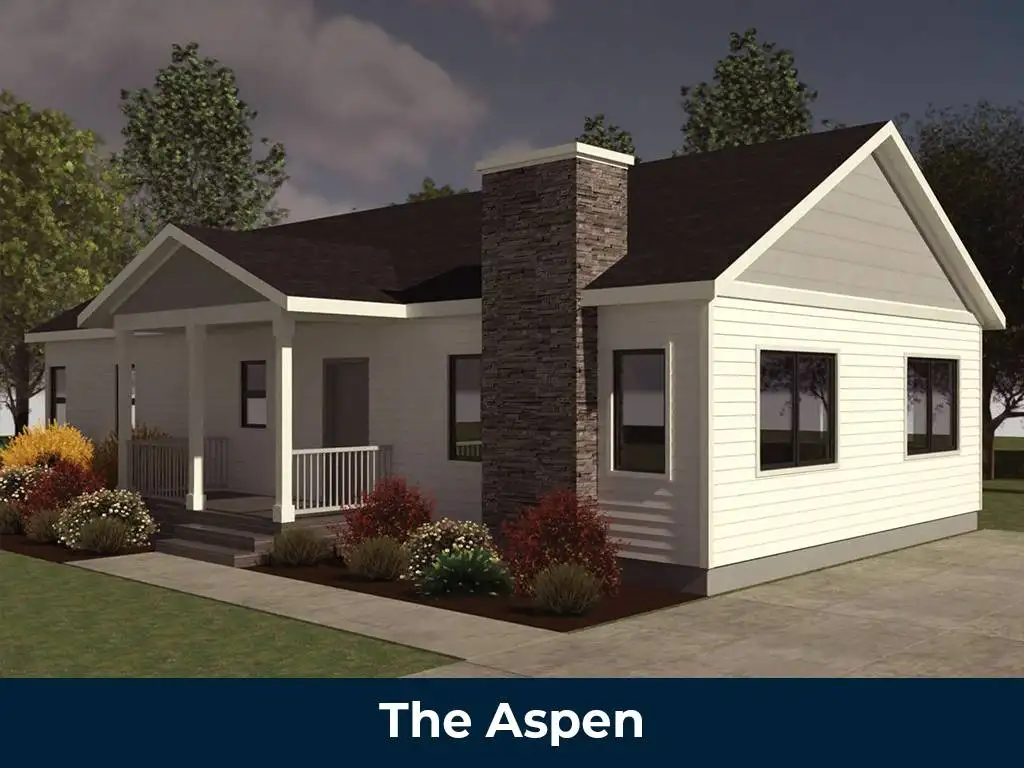Project Information
Specs
- Rambler Cabin
- Living Area: 1,255 sq ft
- Overall Dimensions: 24’ x 52’
- 3 Bedrooms
- 2 Bathrooms
Floor plan info
The Aspen is another floor plan we designed specifically to be built as a cabin for a place of refuge and comfort during any time of the year. You’ll feel right at home in The Apsen while the beauty of nature is nearby. This home is built with 1,260 sq. ft. of living space and also gives you the option to include a basement.
Starting at $287,500
Gallery

