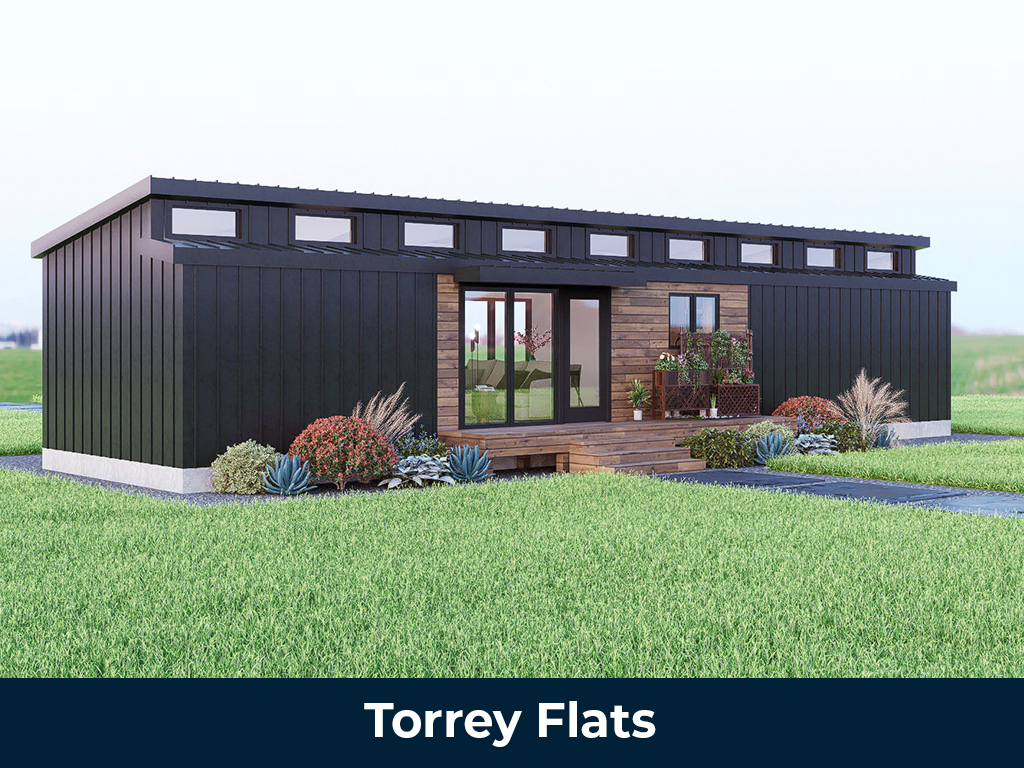Project Information
Specs
- 1 or 2 Bed Cabin / ADU
- Living Area: 696 sq ft
- Overall Dimensions: 15’ x 48’
- 1 Bedroom
- 1 Bathroom
Floor plan info
This spacious, single modular floor plan provides ample space for any retreat. The wide open kitchen connects with large living room to give you a more than comfortable living space. The living room and master bedroom open to the outside.
Starting at $167,600 (plus delivery fee)
Gallery

