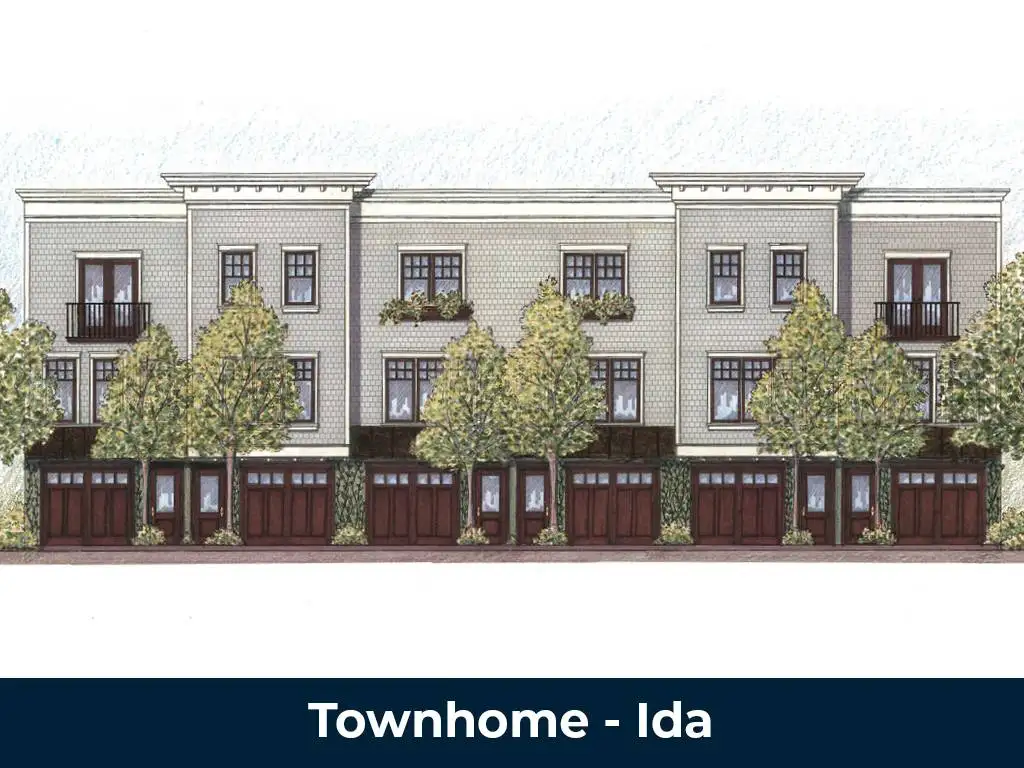Project Information
Specs
- Multi-Family, Single Family
- 2 or 3 bed design w/ various garage options
- Living Area: 1,268 sq ft in upper two modules
- 1st floor garage available in tandem 2 car or 1 car w/ suite
- Overall Dimensions: 14’6” x 43’
- Available rooftop deck option
- Available in Traditional and Modern roof lines and exteriors
Floor plan info
This is a nice, adaptable plan for single family, narrow lot homes, duplex or townhome projects. It’s highly adaptable to your site and configuration. Can serve a back yard if desired, or can be front loaded only. Slightly shorter than its Berkeley cousin.
We look at this as a building block for your project! Let us know how we can adapt for your needs!
Call for Pricing

