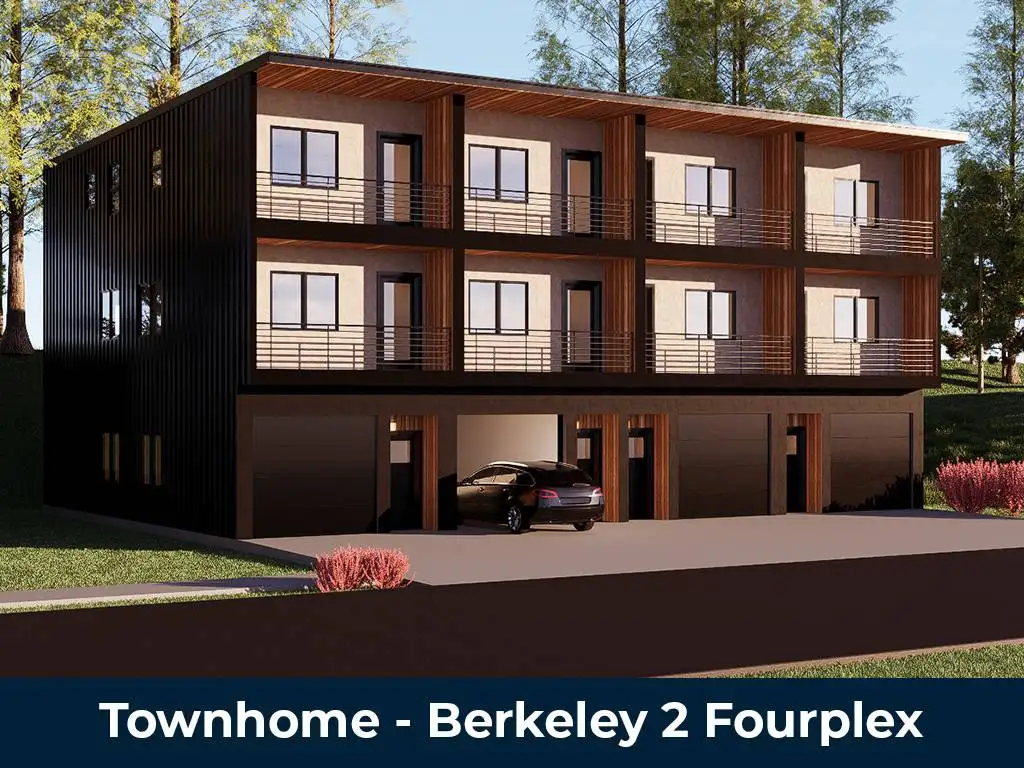Project Information
Specs
- Multi-Family
- 2 or 3 bed design w/ various garage options
- Living Area: 1,275 sq ft in upper two modules
- 1st floor garage available in tandem 2 car or 1 car w/ suite
- Overall Dimensions: 14’6” x 47’
- Available in Traditional and Modern roof lines and exteriors
Floor plan info
This is our workhorse plan for single family, narrow lot homes, duplex or townhome projects. It’s highly adaptable to your site and configuration. Can serve a back yard if desired, or can be front loaded only.
We look at this as a building block for your project! Let us know how we can adapt for your needs!
Call for Pricing

