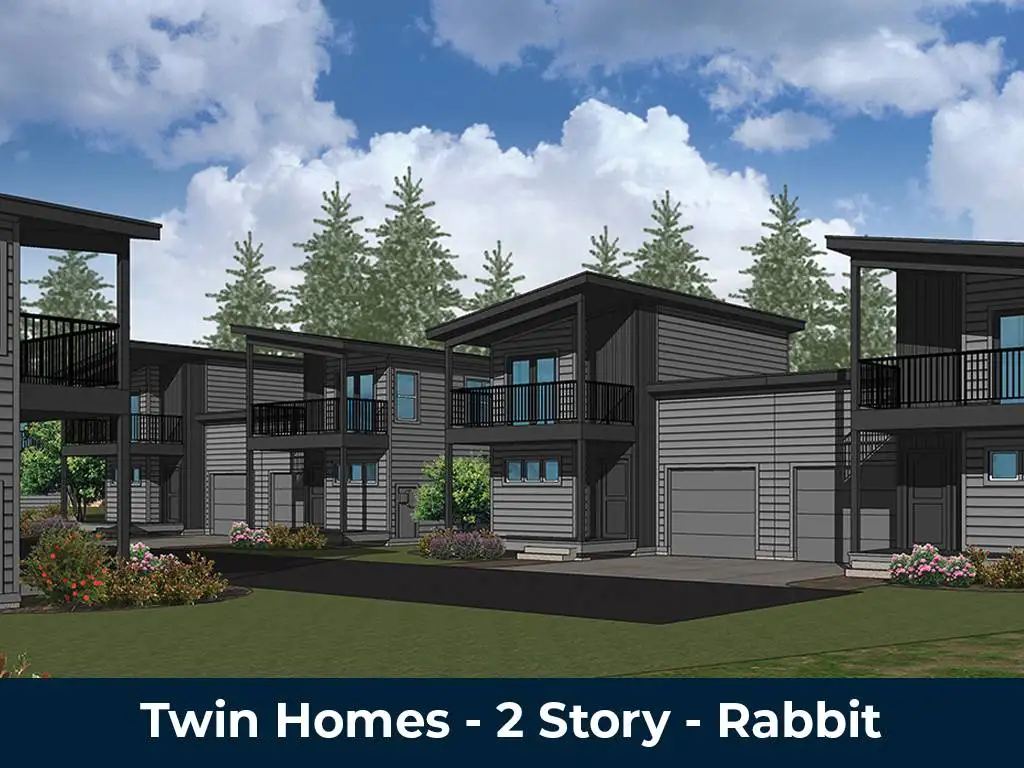Project Information
Specs
- Multi-Family, Single Family
- 2 bed design with living on 2nd floor for a wide open feel.
- Living Area: 988 sq ft in upper two modules
- 1st floor garage available in a twin home arrangement
- Can place 2 floors over 1 car garage module for higher density projects
- Overall Dimensions: 16’ x 24’
- Available in Traditional and Modern roof lines and exteriors
Floor plan info
For a tighter project w/ higher density and a lower sale price, this 2 story plan can offer an affordable alternative. Included top and bottom front decks give character and an outdoor living space to these sweet units.
We look at this as a building block for your project! Let us know how we can adapt for your needs!
Call for Pricing

