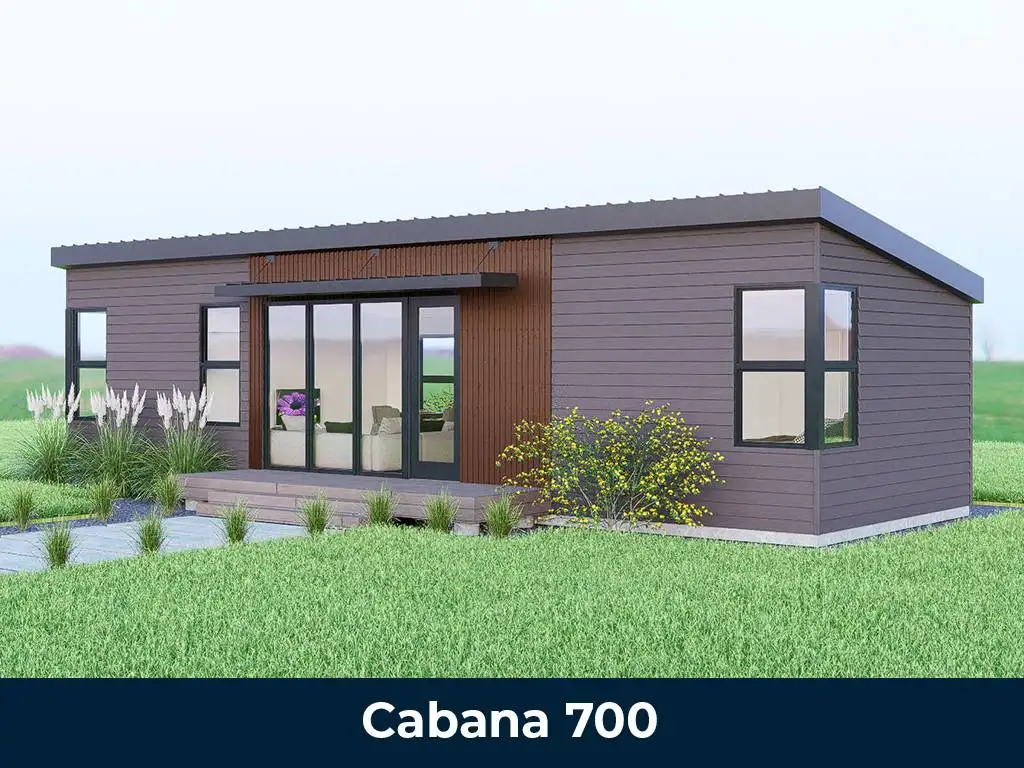Project Information
Specs
- 2 Bed Cabin / ADU
- Living Area: 638 sq ft
- Overall Dimensions: 14′-6″ x 44″
- 2 Bedrooms
- 1 or 2 Bathrooms
Floor plan info
At 638 sq ft, its 14″-6″ wide by 44’ long (2 Bed/1 Bath) or 718 sq ft and 49′-6″ long (2 Bed/2 Bath). This guy has enough open space for a family to stretch their legs and enjoy themselves. Privacy for everyone is the name of the game. A full-sized kitchen, washer dryer and full sized bath feel right at home.
Starting at $178,200
Gallery

