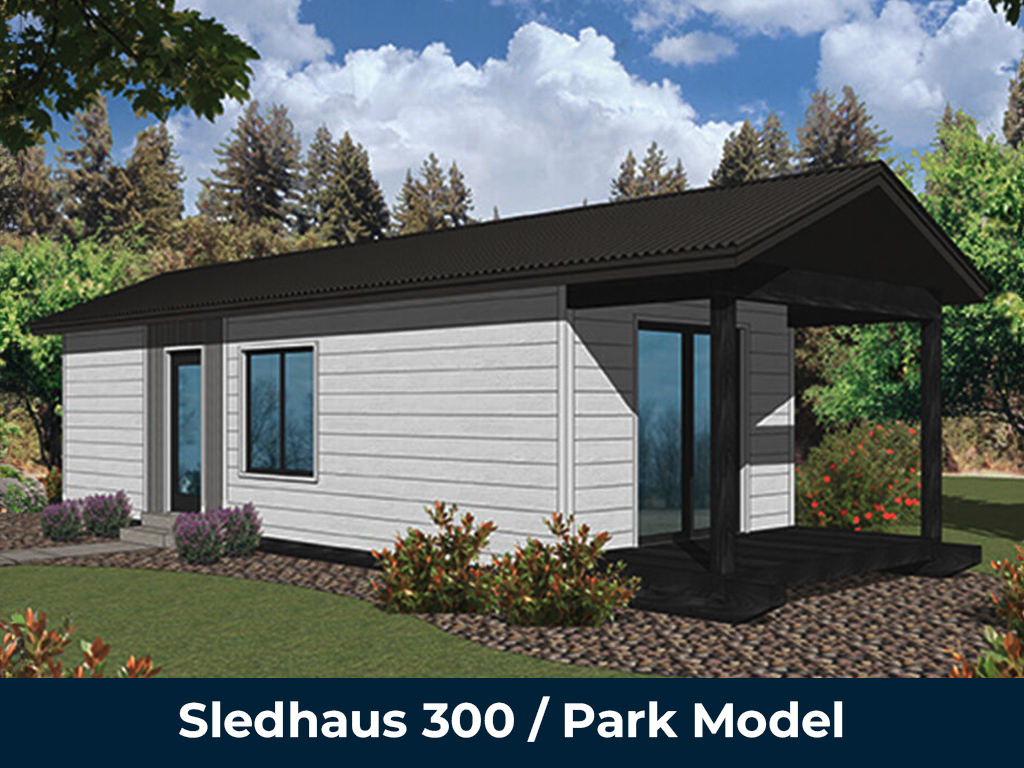Project Information
Specs
- Studio Cabin / ADU / Park Model
- Living Area: 384 sq ft
- Overall Dimensions: 12’ x 32’
- 1 Bedroom
- 1 Bathroom
Floor plan info
A slimmer version of the original. No loft in this guy, but a vaulted ceiling runs from stem to stern. 384 SF, it’s 32’ long by 12’ wide to fit in a tighter space. Still has the feel of a real-live home, and sports a private bath and plenty of elbow room.
Starting at $121,400

