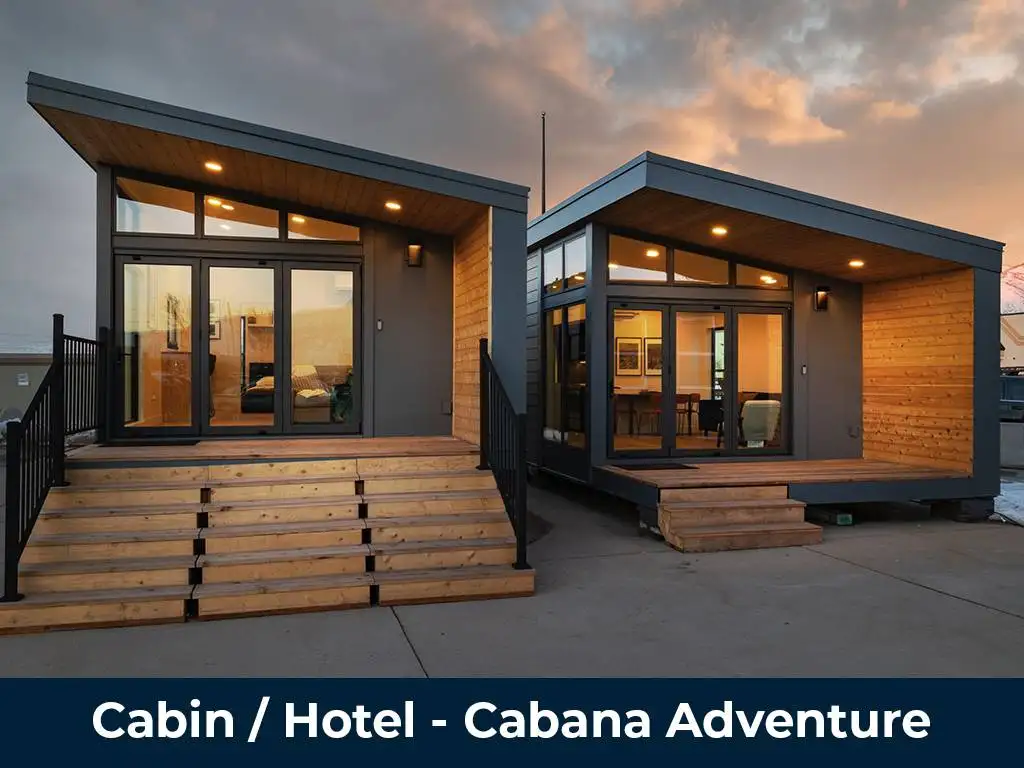Project Information
Specs
- Commercial / Hospitality
- Modular unit for use as guest room
- Main Floor Area: 412 sq ft and 440 sq ft – alternating
- Overall Dimensions: 13’9” x 30’ or 32’
Floor plan info
This unit can be configured for your hotel project – either an expansion to an exiting property, or a completely new building! Units can be configured with and without ADA bathrooms and are customizable to your needs.
We’re also able to include a central corridor design with this plan, max 65’ long modules. Can include stairs, elevators and housekeeping into design. Main lobby area typically built onsite by General Contractor.
Minimum 20 module projects.
Call for Pricing

