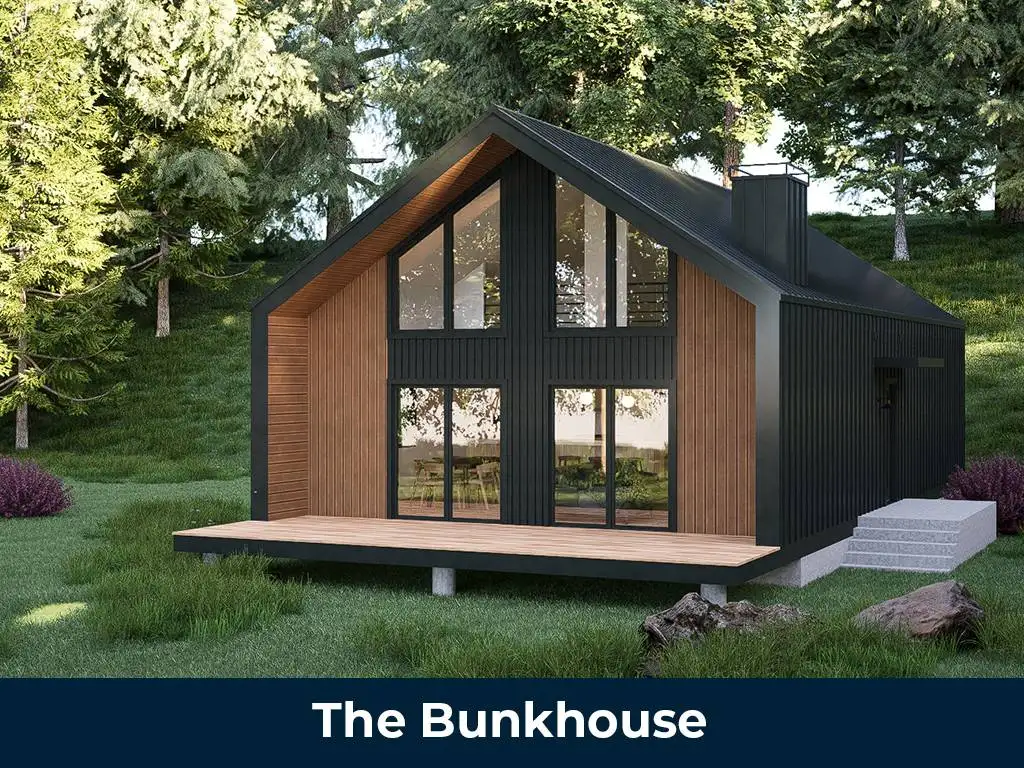Project Information
Specs
- 2 Story Cabin
- Living Area: 1,588 sq ft
- Overall Dimensions:
36’ x 26’ - 10′ Deck
- 3 Bedrooms
- 2 Bathrooms
Floor plan info
The Bunkhouse was specifically designed to be a cabin and gives you unlimited options on how you want to utilize the space. This two-story cabin is built with two bedrooms on the main floor and a unfinished bedroom and bonus room on the second floor. You also have the option to add a deck on both floors to enhance your outdoor living space.
Starting at $373,300

