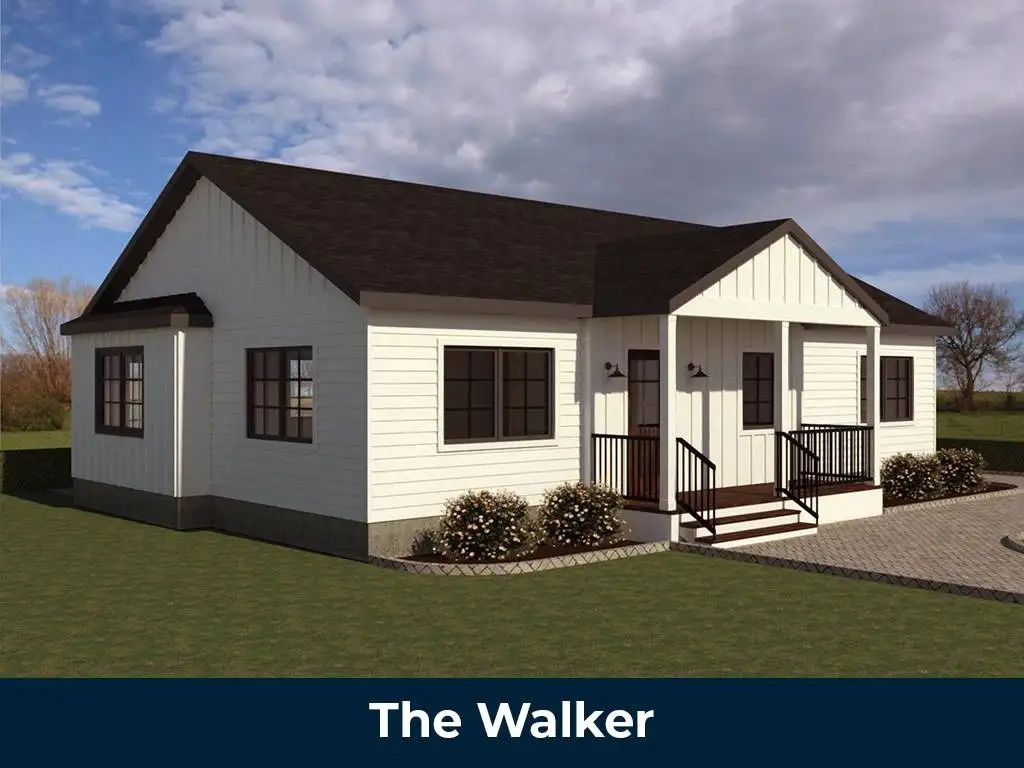Project Information
Specs
- Rambler Traditional
- Living Area: 1,165 sq ft
- Overall Dimensions: 42’ x 27’
- 2 Bedrooms
- 2 Bathrooms
Floor plan info
The Walker is our smallest Irontown Original Design, but in no means does this floor plan feel like it’s restricting your space. This traditional rambler comes with the option to include a basement and has two bedrooms and two bathrooms. This home is easy to maintain and comes with a large kitchen and dining space.
Starting at $267,900

