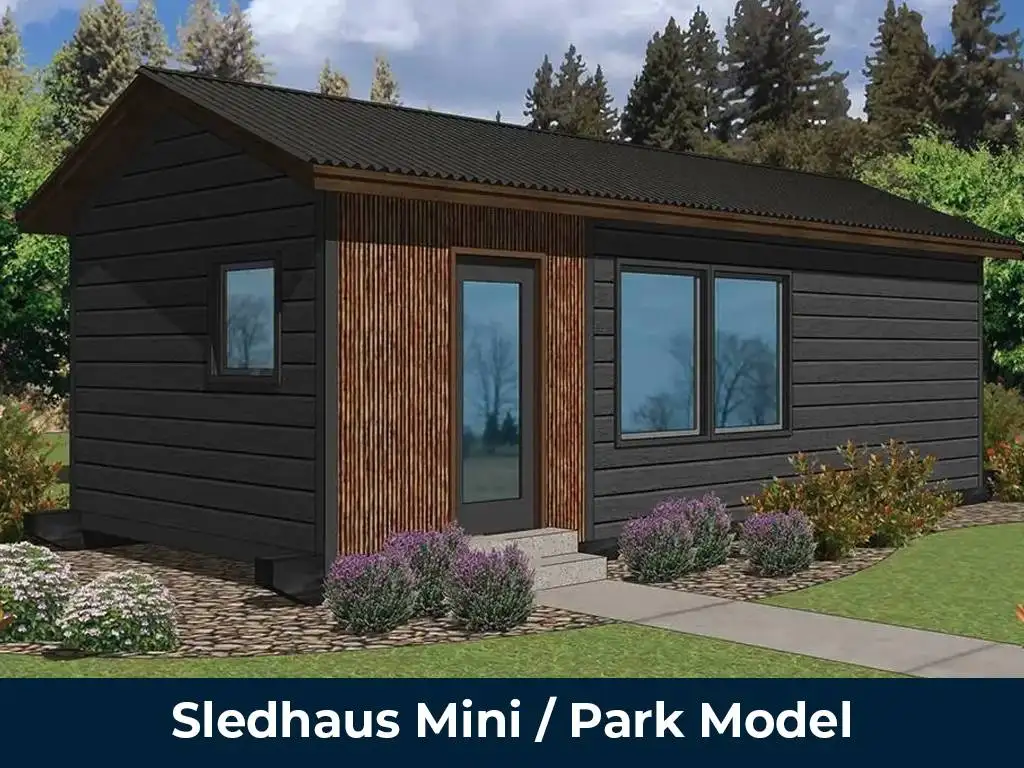Project Information
Specs
- Studio Cabin / ADU / Park Model
- Living Area: 355 sq ft
- Overall Dimensions: 12’ x 30’
- 1 Bedroom
- 1 Bathroom
Floor plan info
Only have 30’ to play with? The Mini is 29’6” long by 12’ wide, for 355 SF. Any back yard could handle this guy. Use it for a man-cave, a she-shed, or as a place to put up house guests. We vaulted the ceiling and you’ve got a fully equipped kitchenette to offer a truly comfortable stay.
Starting at $115,400

