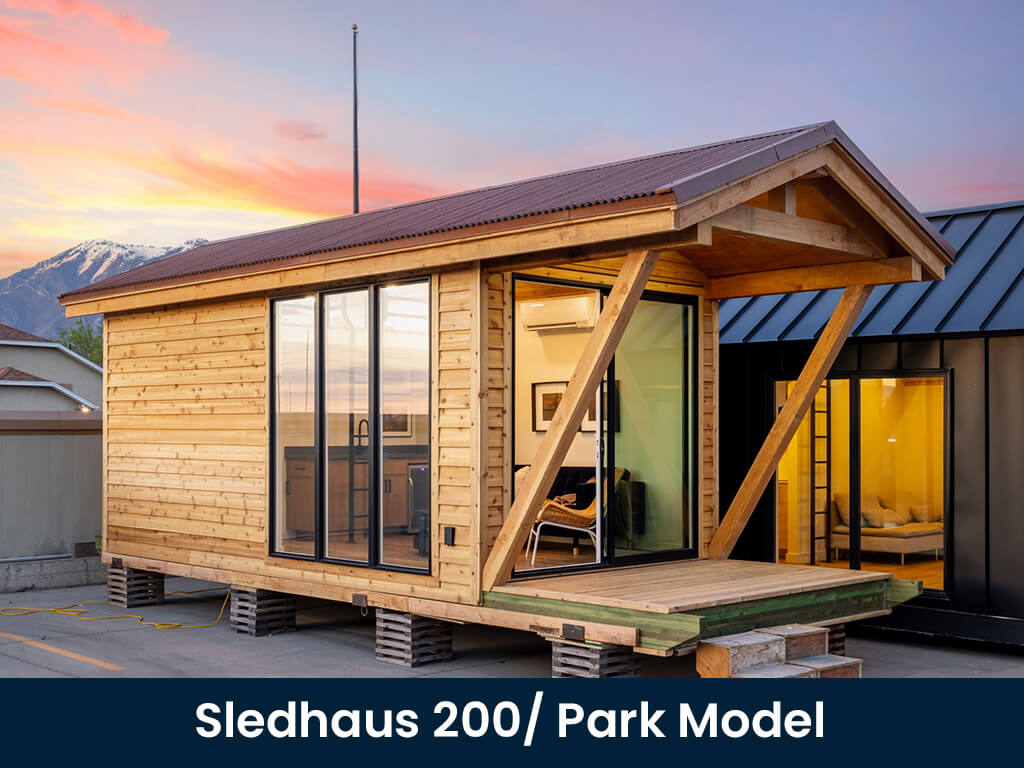Project Information
Specs
- Studio Cabin / ADU / Park Model
- Living Area: 200 sq ft
- Overall dimensions: 10′ x 20′
- 1 Bedroom
- 1 Bathroom (optional)
Floor plan info
Say hello to the Sledhaus 200—a cozy 200-square-foot studio cabin built for simplicity, style, and serious charm. Whether you’re dreaming of a backyard guest suite, weekend getaway, or full-time tiny home, this 10′ x 20′ beauty checks all the boxes. Big windows, warm wood tones, and a vaulted ceiling make it feel way bigger than you’d expect.
You’ve got room to stretch out, a kitchenette that does the job, and even an optional bathroom and deck to take it up a notch. If you’re into clean design, peaceful views, and getting things done fast—we built this for you. Like the floorplan? Fill out a quick quote request and let’s see if the Sledhaus 200 is the right fit for your next big idea.
Starting at $49,600

