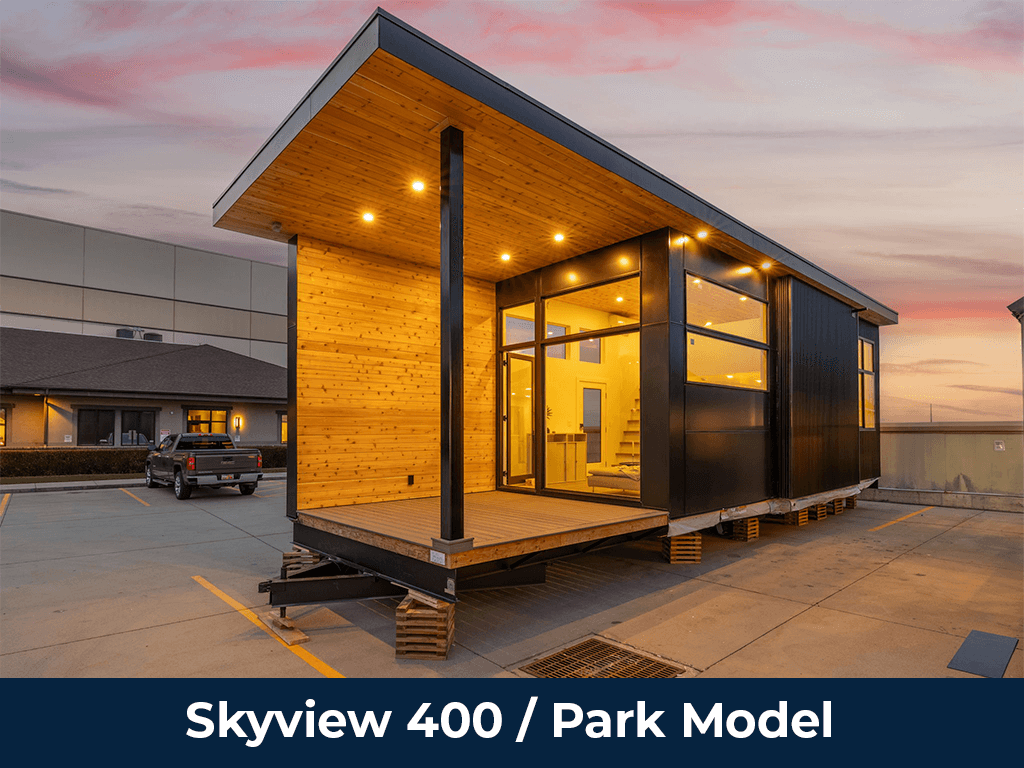Project Information
Specs
- 1 Bed Cabin / ADU / Park Model
- Living Area: 398 sq ft
- Overall Dimensions: 13’ x 33′ (44′ w/ deck)
- 1 Bedroom
- 1 Bathroom
- Loft and Integrated Deck
Floor plan info
Featuring soaring high ceilings and expansive windows, this design maximizes natural light and space. Ideal for modern living, it includes all essentials in a compact design, offering comfort and style in every square foot. Perfect for those who crave a spacious feel without sacrificing convenience.
Starting at $133,200

