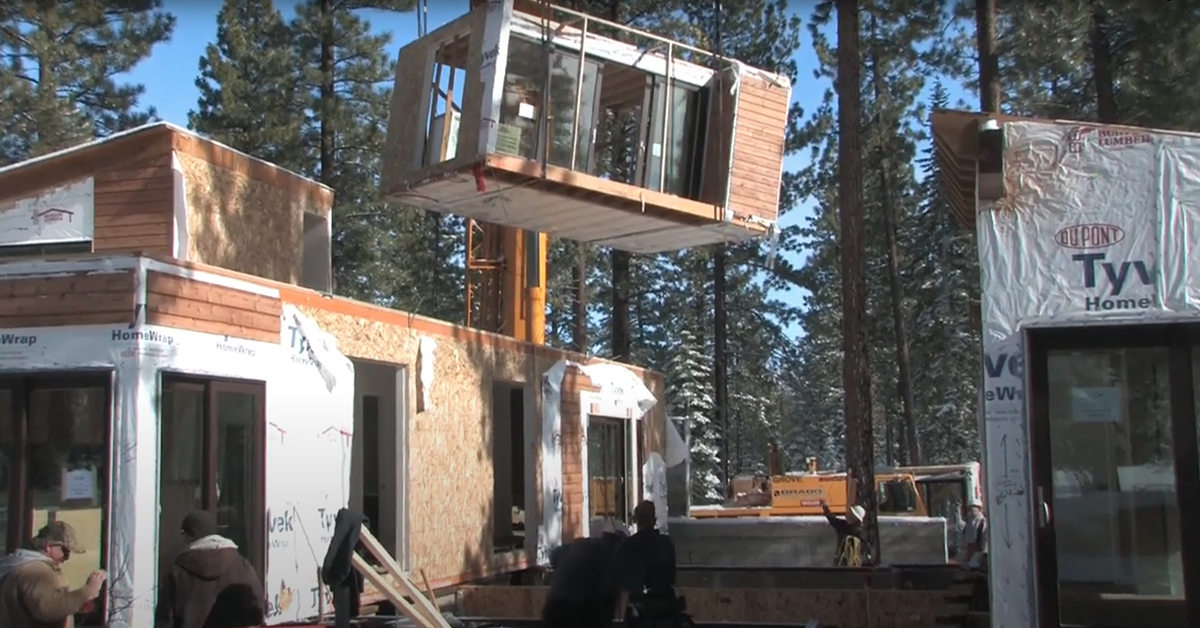This home exhibits Irontown’s versatility by featuring a modular basement.
The beautiful mountain resort, Martis Camp welcomed another Irontown Home designed by Sage Modern.
This home has some unique features including a modular basement. Many people believe modular construction brings many limitations. We are constantly confronting these limitations and exploring innovative ideas to work around them.
The major advantage to modular construction is the time that it saves versus site built construction. A basement in it’s standard form must be completed onsite after the home is delivered. We felt that this can hinder the modular savings advantage. So we started working on a solution.
We figured out how to build a module that can be placed within the foundation walls allowing the entire home to be completed at the same time. This allows the homeowner instant completion and doesn’t require them to have a long, drawn out process of completing the basement at a later date.
Irontown is constantly conquering the standard modular construction myths by exploring and implementing numerous solutions.
This SageModern home was designed with significant consideration of the Lake Tahoe areas natural setting to blend in with the gradual slope, forest and adjacent putting park. SageModern has built other projects with Irontown Homes and has chosen the modular home building process as a refreshing alternative to a long on-site building process.
This 3,250 sf modern prefab home has 5 bedrooms and 4 ½ bathrooms. The elegant modern home features handscraped hickory alongside rich Brazilian Slate flooring. The bathrooms and kitchen are adorned by Walker Zanger Limestone, porcelain, basalt and marble tiles with a unique blend of styles and colors. The kitchen boasts Thermador Professional Series appliances including a 42” refrigerator and 48” gas range. With 95% efficient heating radiant floor heat systems and electronic air cleaner, the efficiency and fresh mountain surroundings will be welcomed. The exterior was designed with cedar siding, Falls Creek ledge stone, board formed concrete and heavy timber to blend with its surroundings and blur the boundary between indoor and outdoor living.
Martis Camp is an exclusive mountain retreat area midway between historic Truckee, California, and the shores of North Lake Tahoe, Martis Camp unfolds across 2,177 acres of pristine Lake Tahoe real estate high in Martis Valley. More than a mile above sea level, this mountain paradise stands above all others with the immense blue waters of Lake Tahoe and the quiet majesty of the Sierra Nevadas.
After 25 years in the business, Irontown Homes has evolved and molded the new building process of taking prefab and modular home construction to a higher standard. Within the walls of their new state of the art 60,000 sf facility, Irontown Homes approaches each home with two main focuses; customization and quality. Each home gets customized right at the beginning from plan design to material selections. The customer can truly build a custom home with every detail fit for their family and lifestyle.
All of Irontown’s prefab homes are constructed through a rigorous quality control process. With all of the resources at one controlled location, efforts focus on the precision of each home reducing material overages, waste, time delays, subcontractor problems, vandalism and weather delays. With custom designs, limitless materials selections, energy efficient standards, time savings and fixed pricing, Irontown Homes defines modular building as a smarter choice for building.
Watch the video from the last SageModern delivery to Martis Camp.

