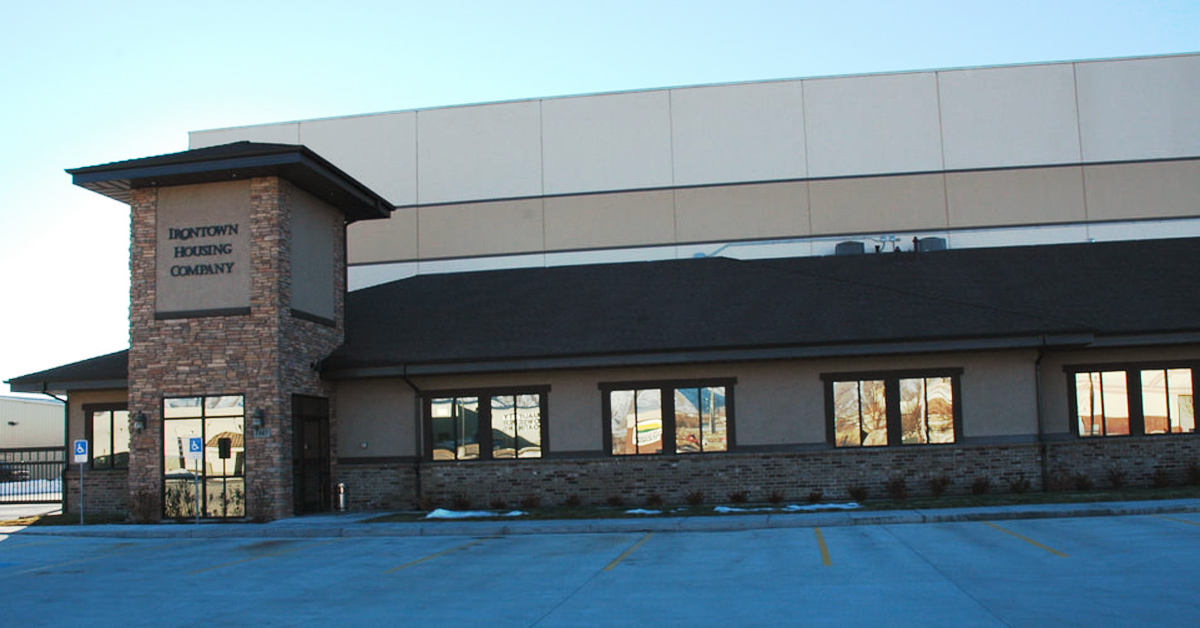The beginning of a legacy…
The idea of Irontown Modular took root more than 50 years ago when Richard Valgardson and his father began to move houses. At the time Richard was only 11 years old. Paul Valgardson, Richard’s father, had just come home from World War II and purchased a company that moved houses. The company was located in Provo, Utah, and he named it Valgardson House Movers. Richard was the oldest child in his family, so he spent a lot of time with his father, helping him at work. During this time he learned almost everything about building a home and the weaknesses of site construction. Once Richard completed studying at Brigham Young University, where he was a member of the football team, he chose to start a construction company. This company was successful for several years before he decided to start a new company. In 1987 he started Valgardson Housing Systems, which drew on his own life experience of moving houses and learning about custom site building. The company was extremely successful and built at least 300 modular homes a year. Richard started Irontown Modular when he looked at the industry and realized there were no companies that offered their clients a truly customized home where the client decided what their home would be like.
As a family company, many of the employees of Irontown Modular, including the executives, began their experience in the industry at a young age like Richard. Our family cares about your family, and we believe it is important to build a friendship and always keep you family’s wants and needs in mind as we build your perfect custom home.
With Irontown Modular you can truly customize your prefabricated home by choosing everything from the floor plan to the tiniest detail. We proudly build throughout the Western region of the country, with our specialty being in the heavily populated regions of California. Irontown is committed to seeing each project through with our stitch crew, set crew, and Irontown owned transportation company. Once the home is built in the factory, our other teams continue to work hard at the site of your new home. By starting and completing your custom home in-house, Irontown makes the building process smooth both at the factory and the construction site. This proven process also saves you from headaches, spending more money than needed, and you will not waste any of your time on unnecessary problems.
Recently we opened a new facility that uses state of the art technology, which is sure to increase Irontown’s already high level of productivity. The new facility will also save our clients money and increase the speed of our construction by using a simplified process at the factory. Instead of using a strictly standard assembly line style process, we put each custom home in its own area and build it according to its specifications. By recognizing that each unique home has a different construction timeline we focus on each home’s production needs in their own areas to ensure that one home will not slow down another home’s creation like a standard system would.
With 60,000 of the facility’s 66,000 square feet devoted to production, we have successfully quadrupled this area from our last facility. The ceilings are 45 feet tall and the building has a 180 foot span of overhead cranes. Both of which allow us to build a two-story home within the facility with one floor on top of the other. We build our homes in the factory to look the same way they will at the construction site so the final state at the site is smoother and simpler. Our new facility is made to accommodate projects of all sizes.

