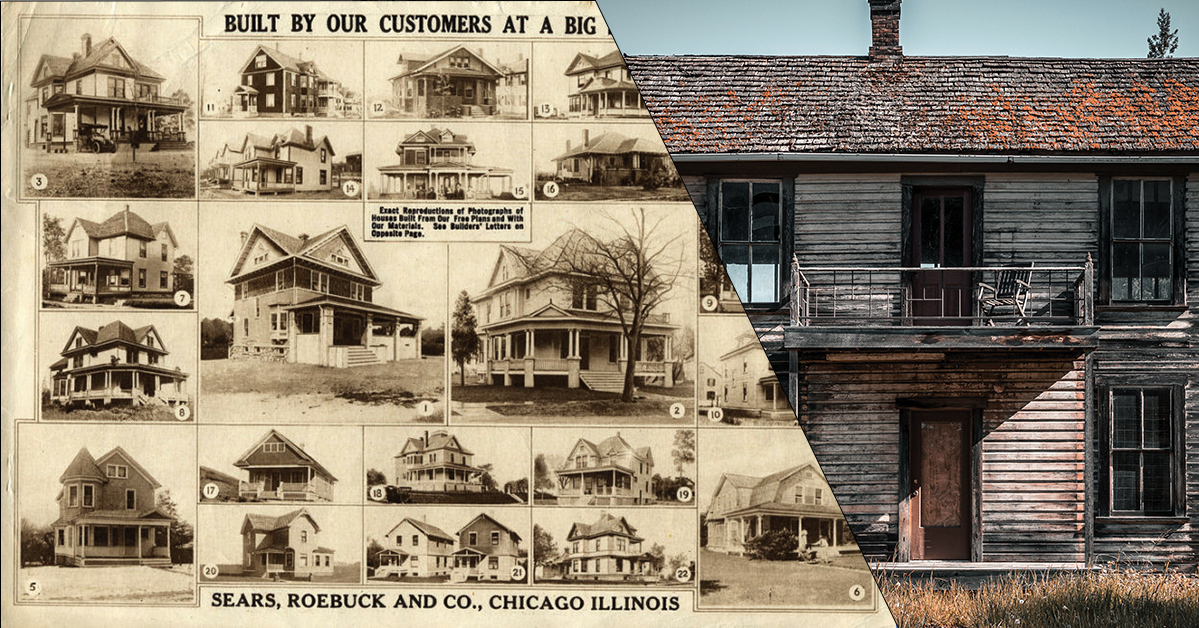Modular homes construction is often considered the future of the home building industry. The roots of this type of construction dates back to almost a century ago when two significant events in the beginning of the 20th century have contributed to the evolution of the modern modular home as we know it today.
In 1908, Sears Roebuck & Company began manufacturing and selling kit homes. People could purchase these homes from the popular Sears catalog, which listed a variety of home styles. Although these kit homes were not constructed before their shippment to the home site, they were among the first homes that had their complete system of materials. A modular home buyer could expect their kits to arrive via the railroad and complete with around 30,000 pieces and more than 70-pages instruction manual on how to assemble the house.
In addition to their catalog, Sears started selling building materials in 1895. By 1908, the Sears home buyers were invited to mail in and ask for a copy of their “Book of Modern Homes” featuring various house plans and building materials. From 1908 to 1940, people ordered more than 75,000 modular homes from Sears. Their first catalog was 68-pages long and provided the selection of more than 44 modular home designs, ranging in price from $695 to $4,119. Besides those 44 house designs, the company also offered a schoolhouse design.
After the buyers selected the preferrable home design, they were asked to send in $1. Then they received via mail a bill covering materials expenses and full blueprints. Once the full order was placed, the $1 was credited to their purchase amount. Then two box cars would arrive by train with about 30,000 pieces of the home they ordered. In a 75-page manual, homeowners could read how to assemble those 30,000 pieces. The kit also included 750 pounds of nails, 20,000 shingles for the rood and 22 gallons of paint and varnish. There was a recommendation in the instructions book to put 1,100 cement blocks for the basement walls and foundation, however masonry and plaster were not included in the kit.
By 1932, during the times of the Great Depression, Sears modern homes department operated at a loss, with sales dropping by 40% in a single year. This lead to the beginning of the end for the modular homes catalog. In 1939, the Business Week magazine commented, “Sears pulled down the shades and quietly tiptoed from the room”.
In 1913, auto/motor pioneer Henry Ford introduced a new concept line at his automobile factory. His revolutionary idea allowed the manufacturers to significantly reduce the time of construction time of a new automobile, while the control and quality at all levels of the process had been maintained.
Almost 50 years later, the contepts introduced by Sears and Ford companies were merged to start the new era of the modular home industry.
After World War II, the demand for new homes was so great that the housing factories couldn’t keep up. This was one of the main reasons why modular homes began evolving so tremendously. Modular homes costed much lower and produced an efficiency that could rarely seen wìth mobile homes. The homes built during that time are still being used even now. Modular homes that were built nearly half the century ago were the same as modenr HUD-code or mobile homes.
In 1958, a first two-section modular home was produced conforming to an applicable building code. And actually, this is the time when the modular homes industry was formally born.
The following decades, the modular housing manufacturers worked hard to improve their technologies and differentiate their homes from the HUD-code homes industry. HUD-code homes, also called mobile homes, were built in accordance with a federally-mandated building code (HUD). Modular homes have been built to meet all building codes and were erected on a permanent foundation. Their value and quality made them almost indistinguishable from other site-built houses.
Up to 1980s, most modular homes were simple rectangular with 2 or 4 manufactured modules. However, with the advent of computers and design programs, the modular homes industry began to evolve literally outside the box.
In the last twenty years, with the pioneering work of erecting homes using overhead cranes, the sophistication of modular housing increased greatly. With the new methods and technologies, large modules could be constructed and shipped throughout the whole country. The only limitation of these modules was the width of the road from the manufacturing factory to the building site. The present-day modular homes normally consist of 3 to 6 constructional modules. With the increase of modular homes, people had much more options to customize their housing. Custom designed modules could be created on individual request and homeowners could have the final building as tall and wide as they wished.
A few modern examples of how sophisticated modular units have become can be seen on the example of the cruise liner Queen Mary 2, which is the largest and most expensive cruise liner. Modular units have also been used to build McDonalds restaurants. Most Americans today live in modular contructions and since the finished building looks the same as the traditionally built houses, no one can really realize they live in a modular home.
Modular homes can rival any site-built building in functionality and design. With the latest computer-assisted design (CAD) programs and modern construction technologies, almost any custom home plan can be built as modular homes.

