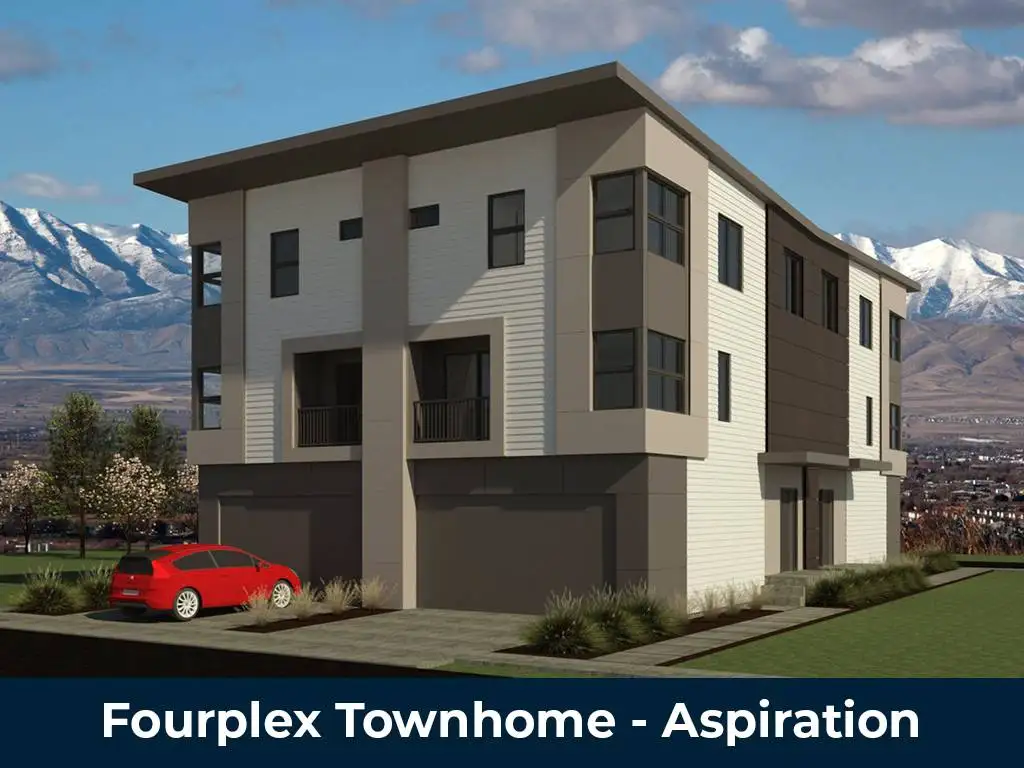Project Information
Specs
- Multi-Family / Townhome / Fourplex / Duplex
- 2 or 3 bed design with living on 2nd floor
- Living Area: 1,463 sq ft
- Garage available in 1 car or 2 car
- Configurable for Fourplex w/ side entry or townhome with front entry
- Overall dimensions: 20’x 32’6”
- Available in Traditional and Modern roof lines and exteriors
Floor plan info
This plan provides a lot of opportunity for sites closer to the factory in the intermountain west. With a back to back layout, this plan maximizes the factory potential by having a lot of living space in a large module with minimal onsite work to complete. This translates into big value and lower site costs!
We look at this as a building block for your project! Let us know how we can adapt for your needs!
Call for Pricing

