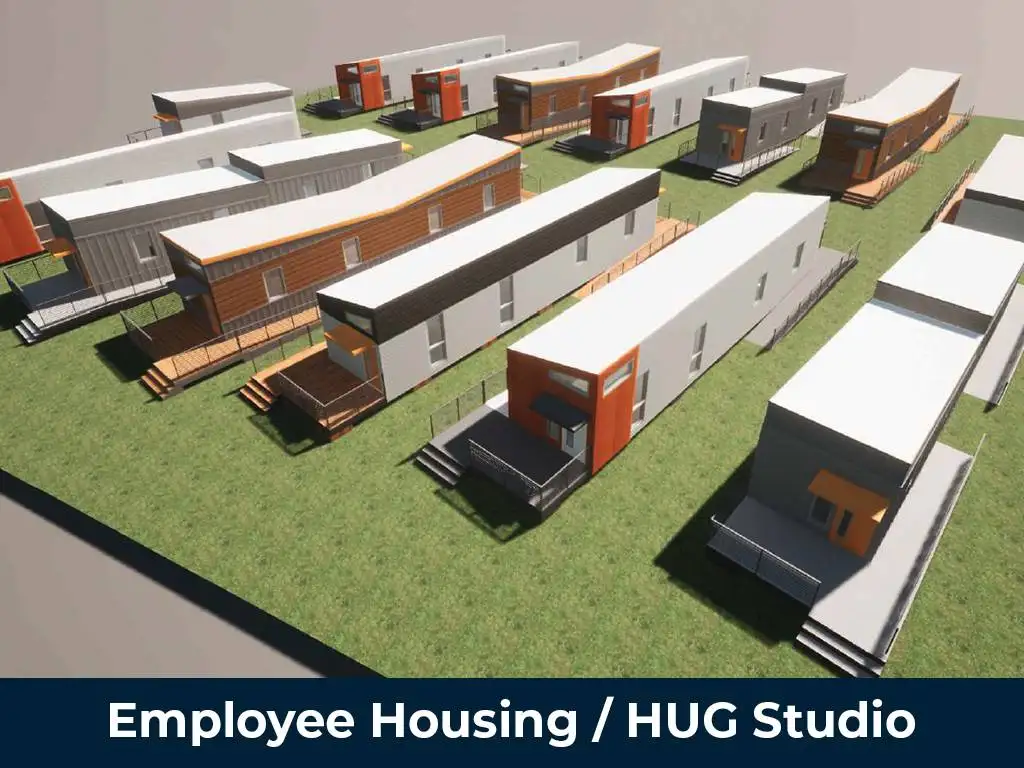Project Information
Specs
- Stand Alone Emergency Housing / Employee Housing
- Single Unit or Double Unit Configurations
- ADA, Standard, Convertible units
- Living Area: 360 sq ft
- Configurable for single, double, triple, or more
- Units can be stacked with exterior stairs
- Overall Dimensions: 12’x30’ plus onsite deck
- Available in Traditional and Modern roof lines and exteriors
- On chassis or off
Floor plan info
Very flexible plan for many applications. Emergency housing, employee housing, permanent studio living are all options with this Swiss Army Knife plan! It’s so versatile it can be used literally anywhere. For a durable product that will last and even provide housing for our friends in need this is a great plan!
We look at this as a building block for your project! Let us know how we can adapt for your needs!
Call for Pricing

