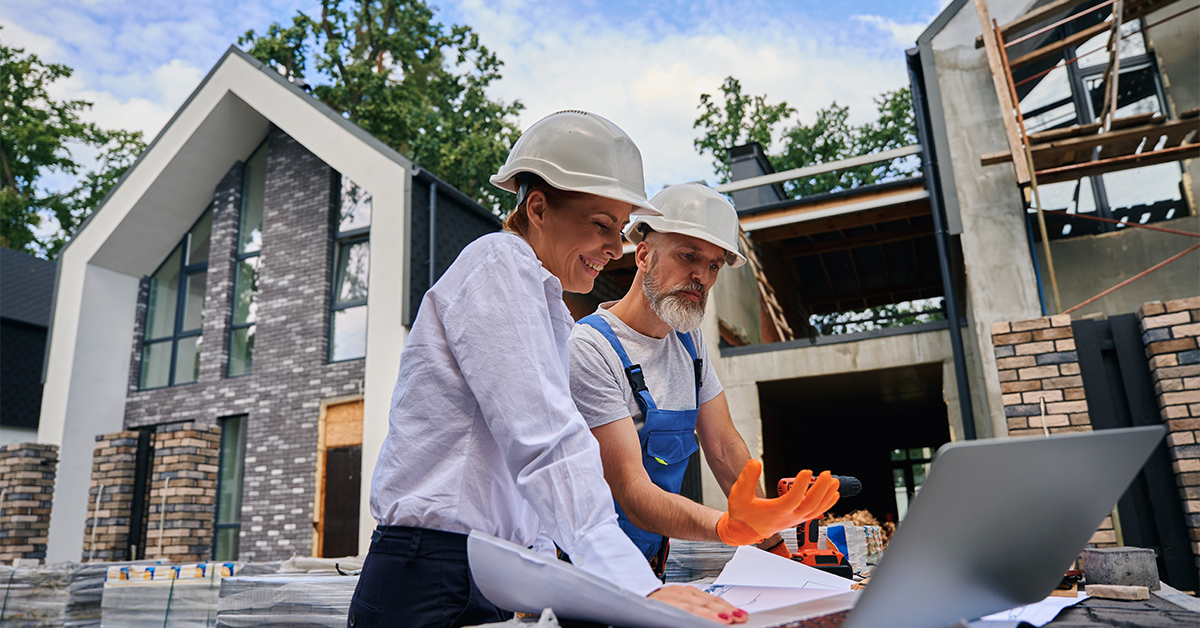A common misconception about modular homes is that they come in just a couple sizes and there’s not much uniqueness to them. That is not true in the slightest since most people could not differentiate a modular home from one built on-site.
Design Options for Modular Homes
Essentially there is no on-site home that can’t be built modularly. If you’ve seen a house style you like, it’s a good starting point.
With modular homes, you can come up with a completely original blueprint for your dream home or look at pre-existing modular homes to get a better idea of what you’d like.
Changes can be made to pre-existing plans that we already have. Keep in mind, though, that the more space you want to add on, the more it will cost. The same will apply to any upgrades such as flooring, countertops, cabinets, etc.
One floor plan can turn into vastly different homes with a bit of creativity. For example, look at these three homes that were created from the same floor plan:

The options are endless and you can take off or add whatever you would like.
According to modularhomeowners.com, one feature that a modular home needs to have is one air vent in each room in the house.
Because modular homes are more precisely cut and built than on-site homes, it becomes a bit more insulated and air-tight. That can be great in the winter, but not so fun in the summer. Be sure to add appropriate ventilation throughout the home.
Go with Your Gut
If you have an idea that hasn’t been done before, feel free to start from scratch with a design plan. The great part about modular homes is that you can build your dream home for usually less than on-site homebuilders.
The design team can help with insights to make your home modern, country, Victorian, or any other idea you may have.

