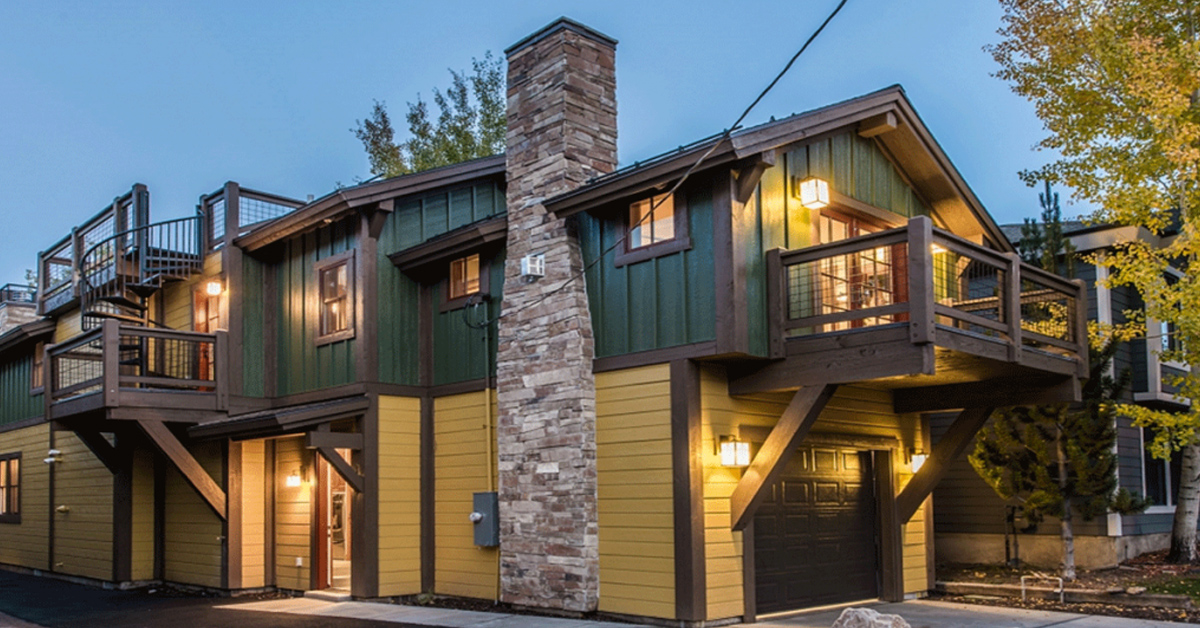Stunning, Craftsman Style Modular Home in the Heart of Historic Old Town Park City
Craftsman-Style, 2,800 Sq. Ft. Home
Expertly Tailored to Meet the Charm of Old Town
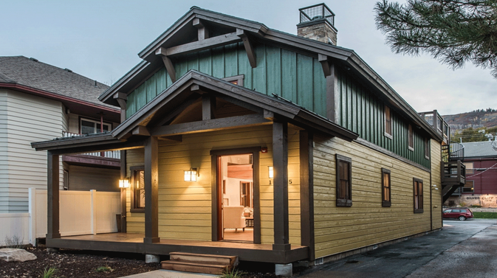
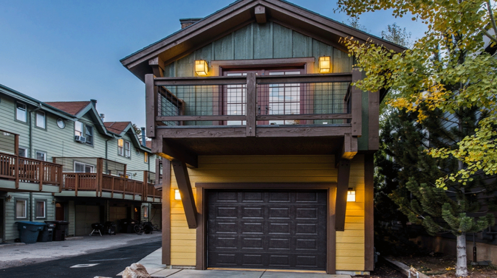
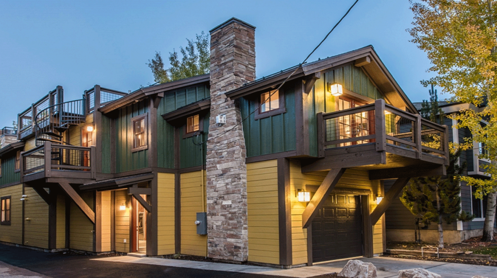
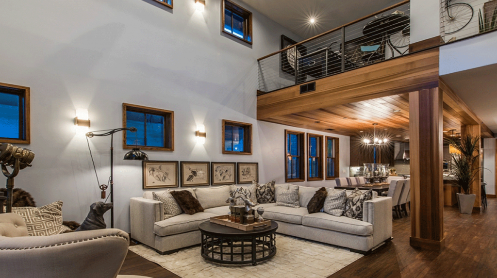
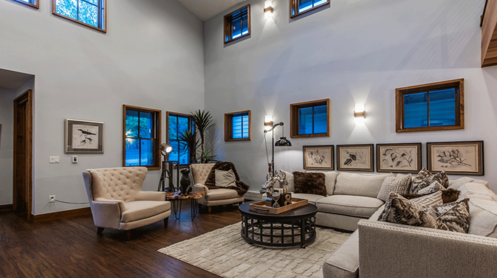
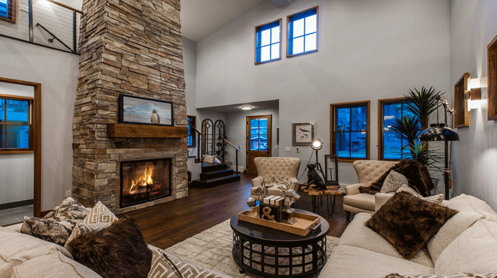
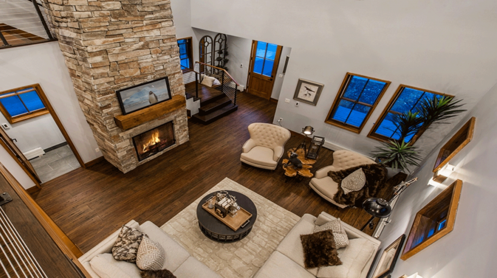
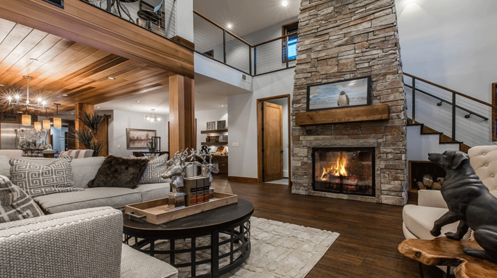
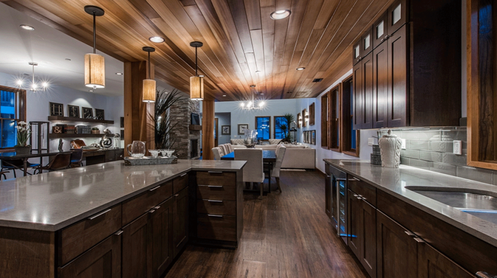
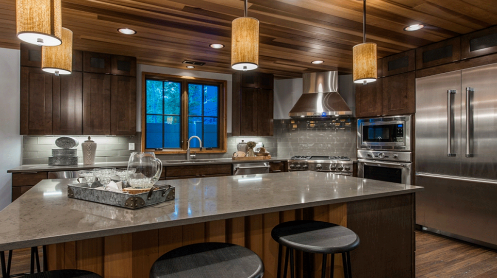
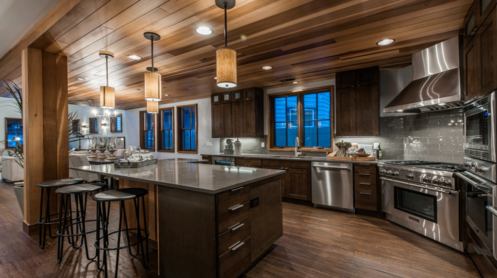
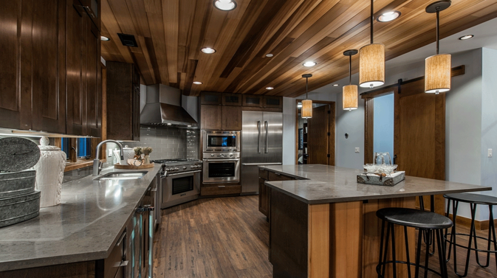
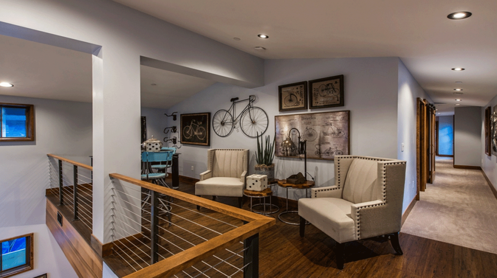
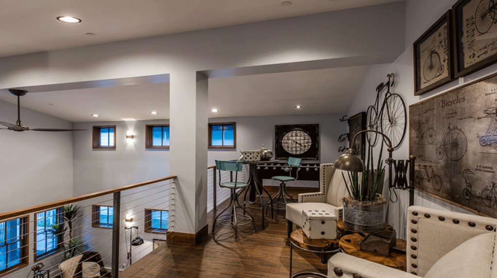
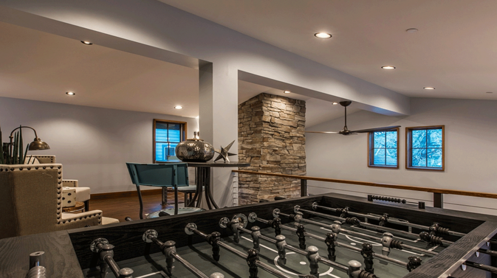
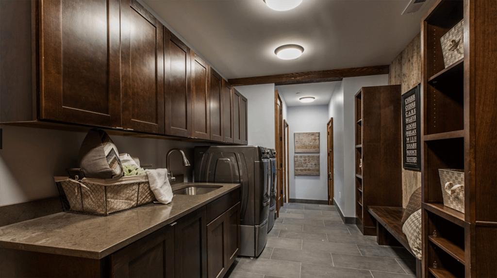
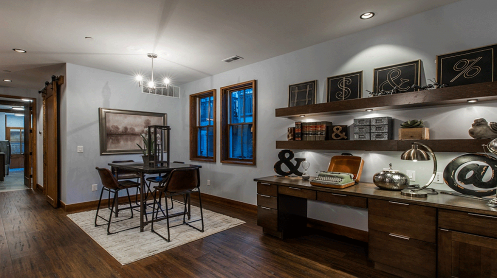
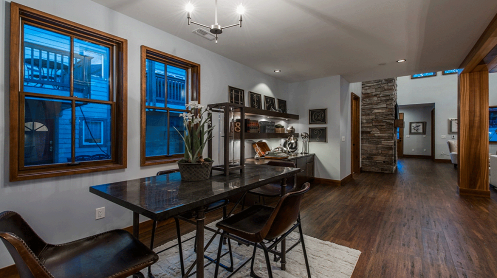
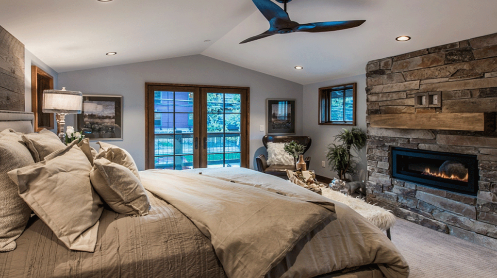
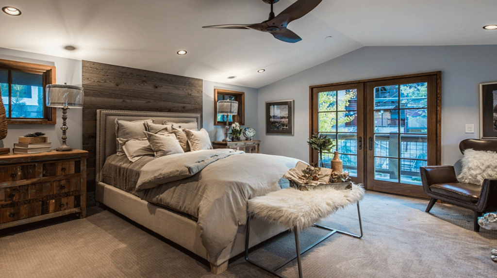
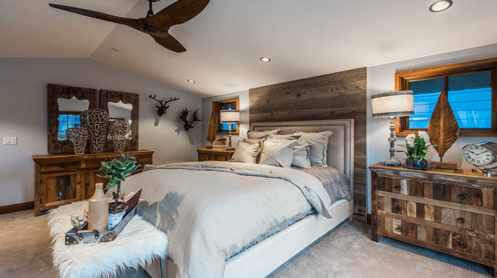
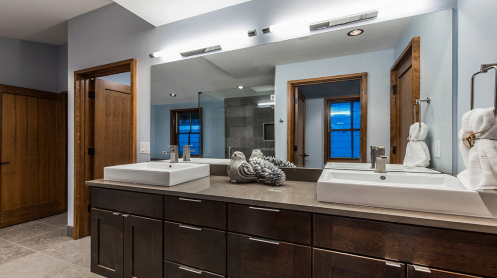
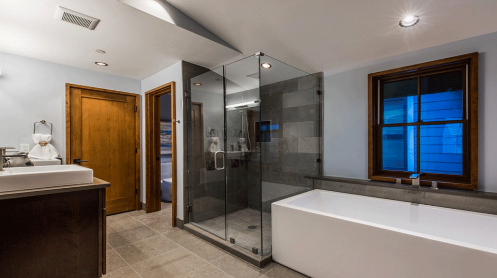
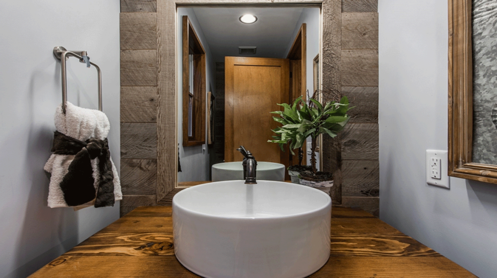
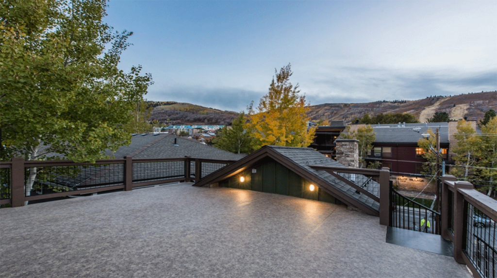
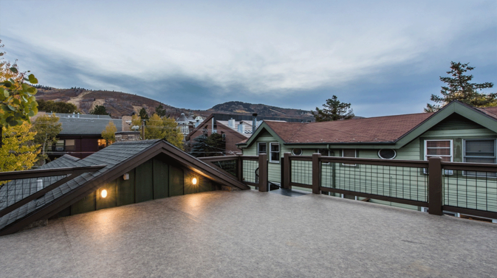
You’ll find this luxurious craftsman style modular home perfectly tucked away in the Historic District of Old Town Park City. Every aspect has been built with the unique charm found in one of the Nation’s most historic and enjoyable destinations in mind. From the natural stone fireplaces to the rustic channel siding exterior and interior barnwood accents, this home was built for the setting.
While this particular home exudes a distinct character, it shares many features with the classic craftsman style found in both prefab and modular homes. These homes are renowned for their exposed beams, offering a sense of robust craftsmanship. Bay windows allow an abundance of natural light, creating warm, inviting spaces. The low-pitched ceilings complement the cozy, intimate atmosphere typically found in craftsman homes. Whether one or two stories, these homes provide an ideal blend of style and functionality.
In essence, this property not only captures the essence of its historic surroundings but also embodies the timeless architectural elements that define craftsman style modular homes, whether site-built or prefab.
Walk inside and you’ll be taken away by the elegance and spacious floor plan. The huge great room is open to a large dining room and gourmet kitchen, with a large sleeping loft overhead.
In the ideal setting and premium location, this home is close enough to access everything Park City has to offer while still allowing the owners to enjoy the quiet comforts of home.
Expansive Great Room to Welcome Guests
Fully-Equipped Gourmet Kitchen: Cook like an executive chef in this fully-equipped gourmet kitchen featuring innovative, stainless steel Thermador appliances, Quartz Countertops, and a huge pantry.
Wide-Open Plan Perfect for Entertaining
Spacious Dining Area
This spacious dining area gives you more than enough room to host a dinner where guests will feel right at home in the mountainous setting with the vertical grain cedar ceiling and wide-plank distressed strand bamboo floor.
Cozy Breakfast Nook
Wake up and eat breakfast in the beautiful mountain sunlight pouring in through the windows in this breakfast nook. Utilize this space any way you like with a floating shelf desk that makes it easy to work at home.
Spacious Loft
Open to the huge great room, this loft can be turned into a fun gaming area or can serve as additional sleeping space. With its stainless steel cable railing, can lights, and Haiku Smart Fan; the loft is both modern and comfortable.
Rooftop Deck
Take the spiral staircase just outside the master suite up to the rooftop deck and soak the evening away in your hot tub. There’s no better spot in town to enjoy a 360-degree view of Old Town and Park City Mountain Resort.
Park Avenue Home Features
- 3 Bedrooms
- 4 Bathrooms
- Natural Stone Fireplace
- 22″ Living Room Ceiling
- Thermador Kitchen Appliances
- Quartz Countertops
- Electronically-Controlled Master Shower & Bath
- Smart Home Technology
- Bamboo Flooring
- Barnwood Interior Accents
About Irontown Modular
Irontown Modular is a versatile permanent modular home builder. Our factory construction process allows us to build faster and on budget. We focus on building luxury modular homes throughout the Western United States.
We offer an experienced staff to help manage the building process with as few headaches as possible. Our process gives you flexibility in the homebuilding process so you get the home you want.
When considering a craftsman style modular home, it’s essential to gather comprehensive information to make the best decisions. Start by reaching out to us and ask your questions, from permits to delivery, we are here to walk you through the process.
Understanding the financing process is another critical step. Having a clear grasp of available financing options can ease the burden and clarify the path forward in your homebuilding journey. Our team is here to assist, offering guidance and support every step of the way. Together, we aim to make your dream home a reality with minimal stress and maximum satisfaction.
When Building a Prefab or Craftsman Style Modular Home
Several factors can significantly influence the overall cost. Here’s what you need to consider:
Key Cost Influencers
- Location and Local Labor Costs:
The area where you build plays a crucial role. Urban areas with a high cost of living often have more expensive labor rates, which can drive up the overall price. And that is where Irontown Modulars Off-Site building process can result in significant savings. - Standard vs. Custom Options:
Choosing between standard pre-designed models and custom-built options can also impact your budget significantly. Custom homes generally involve extra design work, potentially increasing costs. - Site Preparation Costs:
The cost for preparing the site varies based on the complexity of the terrain. Steeper or more challenging sites might require additional excavation and foundation work. - Finish Quality and Materials:
The degree and quality of finishes, such as flooring, cabinetry, and countertops, vary widely. Opting for higher-end materials can significantly increase the per-square-foot cost.
Pricing Expectations
- Mid-Range to High-End:
For those interested in mid to high-end finishes and custom features, expect costs to range significantly, potentially reaching premium levels per square foot. - Economical Choices:
For more budget-conscious buyers, opting for basic finishes and standard models will help keep costs lower, offering a more economical solution per square foot.
Balancing these factors with your design preferences and budget will help you navigate the costs of building your dream prefab craftsman home.
Understanding the Financing Process for Building a Prefab Home
Building a prefab home can be an exciting venture, but understanding the financing process is crucial. Here’s a comprehensive guide to help you navigate this aspect with ease:
Research Your Options
Begin by researching the various financing options available for prefab homes. Unlike traditional homes, prefab homes often require specialized loans:
- Construction Loans: These are short-term loans intended to cover the costs of building a home. They typically convert into a mortgage once your home is completed.
- FHA or VA Loans: If eligible, these government-backed loans can offer favorable terms, including lower down payments.
Assess Your Financial Situation
Before you approach lenders, it’s vital to understand your own financial health:
- Credit Score: Check your credit score, as it will greatly influence your loan’s interest rate.
- Budget and Down Payment: Calculate how much you can afford to spend, including potential down payments, which typically range from 5% to 20%.
Choose the Right Lender
It’s essential to find a lender that specializes in prefab homes. Consider both local banks and larger financial institutions. Look for lenders that offer:
- Competitive Rates: Shop around to compare interest rates and terms.
- Experience with Prefab Homes: Lenders with experience in prefab construction understand the unique aspects of these projects.
Understand the Loan Process
Familiarize yourself with the steps involved in obtaining a construction loan:
- Pre-Approval: Get pre-approved to understand how much you can borrow.
- Loan Application: Submit a detailed application, including plans and a timeline for your prefab build.
- Disbursement Schedule: Once approved, funds are typically released in installments, aligned with construction phases.
Prepare for Additional Costs
Don’t forget to account for other expenses that come with building a craftsman style modular home:
- Permits and Fees: Ensure you budget for local permits which can vary significantly.
- Land Preparation: If your land requires additional work, such as grading or utility hook-ups, factor these costs in.
By thoroughly understanding each of these steps and carefully planning your project, financing the construction of your prefab home can be a smooth process. Always consider consulting financial advisors or experts in prefab construction for tailored advice.
How Long Does It Typically Take to Build a Prefab or Modular Craftsman Home?
When planning to build a prefab or modular craftsman home, understanding the timeline is crucial. The duration of the construction depends on several factors, such as the permitting process, the choice between a standard model or a custom design, and the current demand facing your chosen construction company.
Key Factors Affecting the Timeline
- Permitting Time: Acquiring the necessary permits can sometimes be a lengthy process, varying by region and local regulations.
- Design Selection: Opting for a custom design typically extends the timeline compared to choosing a standard model.
- Company Backlog: If your selected builder has a significant backlog of orders, it might delay the start of your project.
In general, while some modular components can be assembled relatively quickly—sometimes in just a few weeks—the entire journey from placing your deposit to moving into your fully completed craftsman home typically spans 9 to 16 months.
Keeping these factors in mind will help you anticipate and manage the timeline more effectively, ensuring a smoother home-building experience.

